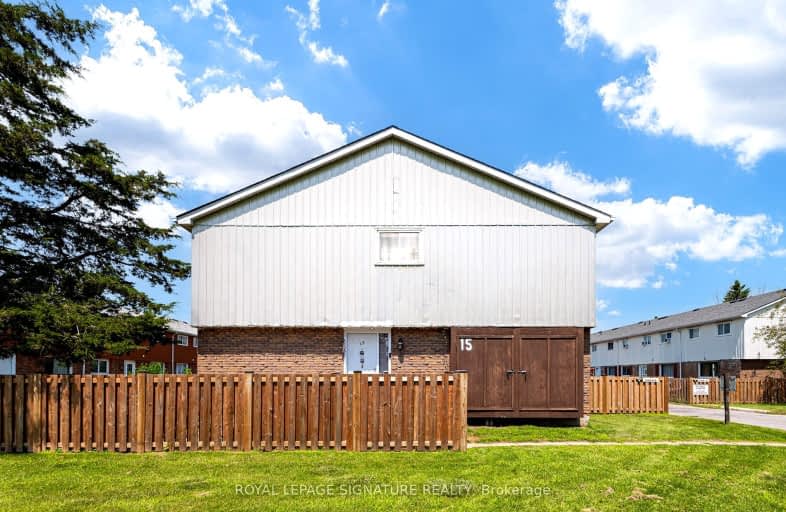
Video Tour
Somewhat Walkable
- Some errands can be accomplished on foot.
61
/100
Somewhat Bikeable
- Most errands require a car.
48
/100

Centennial Secondary School Elementary School
Elementary: Public
2.63 km
Our Lady of Fatima Catholic School
Elementary: Catholic
1.84 km
Prince Charles Public School
Elementary: Public
2.13 km
Georges Vanier Catholic School
Elementary: Catholic
0.76 km
Sir John A Macdonald Public School
Elementary: Public
2.79 km
Park Dale Public School
Elementary: Public
0.59 km
Sir James Whitney/Sagonaska Secondary School
Secondary: Provincial
3.36 km
Sir James Whitney School for the Deaf
Secondary: Provincial
3.36 km
Nicholson Catholic College
Secondary: Catholic
2.58 km
Quinte Secondary School
Secondary: Public
1.50 km
St Theresa Catholic Secondary School
Secondary: Catholic
2.47 km
Centennial Secondary School
Secondary: Public
2.67 km

