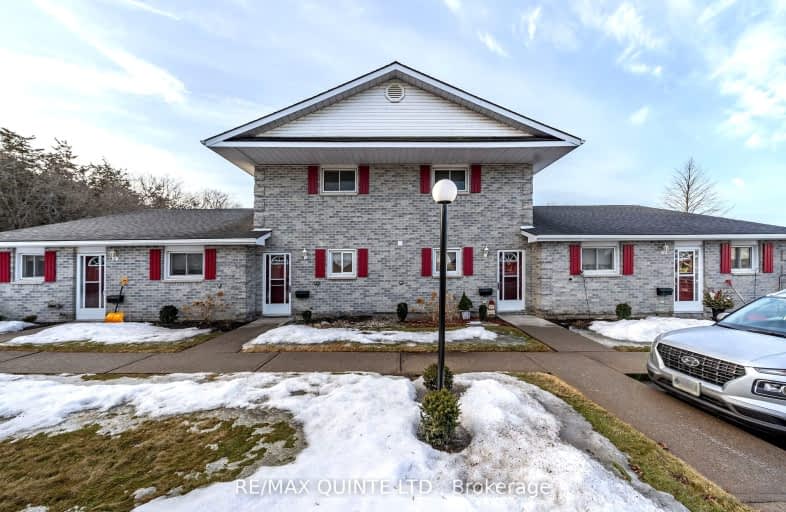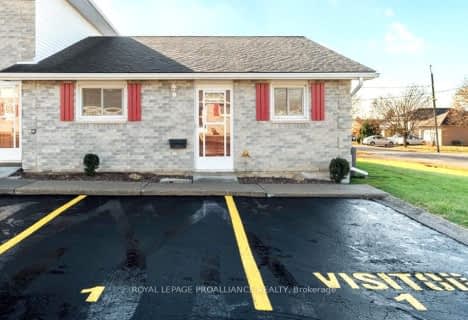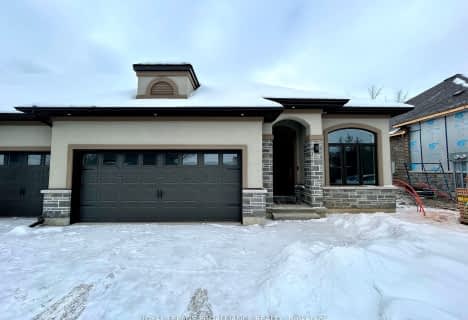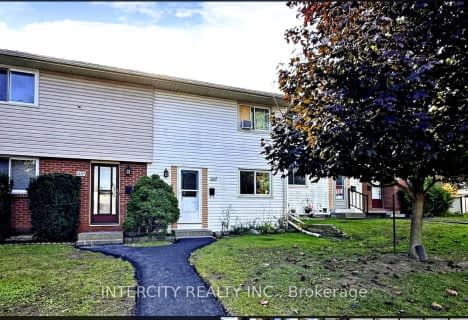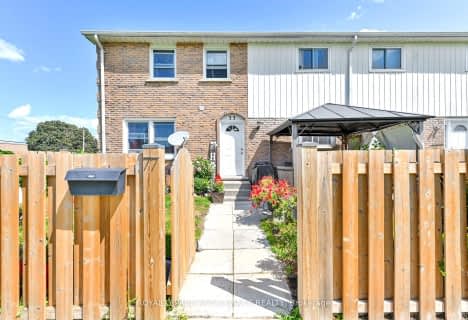Car-Dependent
- Almost all errands require a car.
Somewhat Bikeable
- Most errands require a car.

Holy Rosary Catholic School
Elementary: CatholicQueen Victoria School
Elementary: PublicGeorges Vanier Catholic School
Elementary: CatholicPrince of Wales Public School
Elementary: PublicPark Dale Public School
Elementary: PublicSt Michael Catholic School
Elementary: CatholicSir James Whitney School for the Deaf
Secondary: ProvincialNicholson Catholic College
Secondary: CatholicQuinte Secondary School
Secondary: PublicMoira Secondary School
Secondary: PublicSt Theresa Catholic Secondary School
Secondary: CatholicCentennial Secondary School
Secondary: Public-
Thurlow Dog Park
Farnham Rd, Belleville ON 0.8km -
Memorial Gardens
Bell Blvd (Bell & North Park), Belleville ON 1.37km -
The Pirate Ship Park
Moira St E, Belleville ON 1.43km
-
CIBC
379 N Front St, Belleville ON K8P 3C8 1.37km -
BMO Bank of Montreal
396 N Front St, Belleville ON K8P 3C9 1.43km -
Scotiabank
90 Bell Blvd, Belleville ON K8P 5L2 1.54km
- 2 bath
- 3 bed
- 1000 sqft
38-19 Tracey Park Drive, Belleville, Ontario • K8P 4R4 • Belleville
- 2 bath
- 3 bed
- 1000 sqft
Unit -209 North Park Street, Belleville, Ontario • K8P 4T9 • Belleville Ward
- 2 bath
- 3 bed
- 1000 sqft
77-25 Tracey Park Drive, Belleville, Ontario • K8P 4R4 • Belleville
- 2 bath
- 3 bed
- 1200 sqft
D-207 North Park Street, Belleville, Ontario • K8P 4T9 • Belleville
