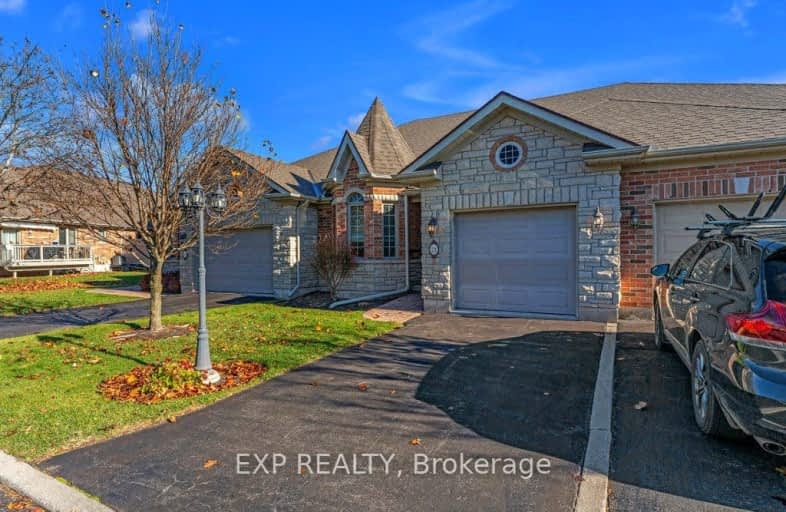Very Walkable
- Most errands can be accomplished on foot.
Very Bikeable
- Most errands can be accomplished on bike.

Our Lady of Fatima Catholic School
Elementary: CatholicHoly Rosary Catholic School
Elementary: CatholicPrince Charles Public School
Elementary: PublicGeorges Vanier Catholic School
Elementary: CatholicPrince of Wales Public School
Elementary: PublicPark Dale Public School
Elementary: PublicSir James Whitney/Sagonaska Secondary School
Secondary: ProvincialSir James Whitney School for the Deaf
Secondary: ProvincialNicholson Catholic College
Secondary: CatholicQuinte Secondary School
Secondary: PublicSt Theresa Catholic Secondary School
Secondary: CatholicCentennial Secondary School
Secondary: Public-
Parkdale Veterans Park
119 Birch St, Belleville ON K8P 4J5 0.81km -
Lion’s Park
54 Station St (Station St), Belleville ON K8N 2S5 1.16km -
Memorial Gardens
Bell Blvd (Bell & North Park), Belleville ON 1.29km
-
TD Bank Financial Group
143 N Front St (N Front & College), Belleville ON K8P 3B5 0.42km -
TD Canada Trust Branch and ATM
143 N Front St, Belleville ON K8P 3B5 0.42km -
TD Canada Trust ATM
143 N Front St, Belleville ON K8P 3B5 0.43km
- 2 bath
- 2 bed
- 1400 sqft
03-237 John Street East, Belleville, Ontario • K8N 3G2 • Belleville
- 2 bath
- 2 bed
- 1000 sqft
04-99 Cloverleaf Drive, Belleville, Ontario • K8N 4Z5 • Belleville




