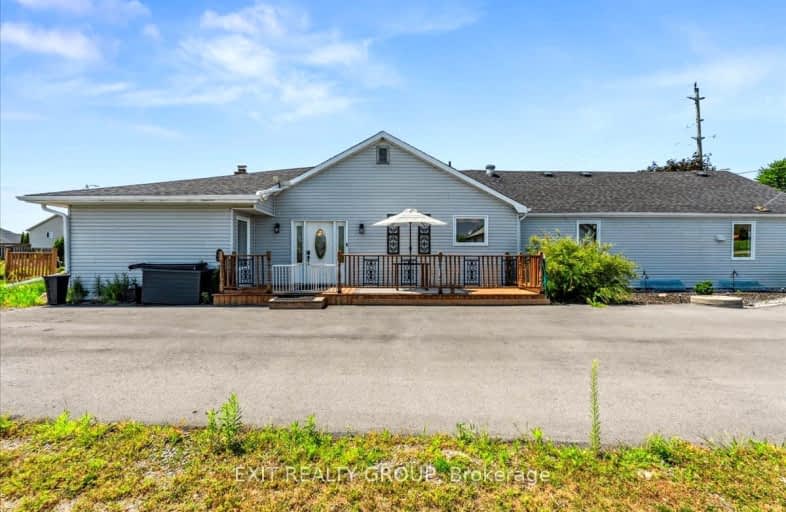Car-Dependent
- Almost all errands require a car.
20
/100
Somewhat Bikeable
- Most errands require a car.
44
/100

Our Lady of Fatima Catholic School
Elementary: Catholic
3.63 km
Holy Rosary Catholic School
Elementary: Catholic
2.80 km
Prince Charles Public School
Elementary: Public
3.81 km
Georges Vanier Catholic School
Elementary: Catholic
1.61 km
Prince of Wales Public School
Elementary: Public
2.66 km
Park Dale Public School
Elementary: Public
2.31 km
Sir James Whitney/Sagonaska Secondary School
Secondary: Provincial
5.24 km
Sir James Whitney School for the Deaf
Secondary: Provincial
5.24 km
Nicholson Catholic College
Secondary: Catholic
3.79 km
Quinte Secondary School
Secondary: Public
2.72 km
St Theresa Catholic Secondary School
Secondary: Catholic
2.12 km
Centennial Secondary School
Secondary: Public
4.55 km
-
Thurlow Dog Park
Farnham Rd, Belleville ON 1.36km -
Memorial Gardens
Bell Blvd (Bell & North Park), Belleville ON 1.41km -
The Pirate Ship Park
Moira St E, Belleville ON 1.86km
-
Scotiabank
160 Bell Blvd, Belleville ON K8P 5L2 1.04km -
Scotiabank
90 Bell Blvd, Belleville ON K8P 5L2 1.18km -
BMO Bank of Montreal
192 Bell Blvd, Belleville ON K8P 5L8 1.29km














