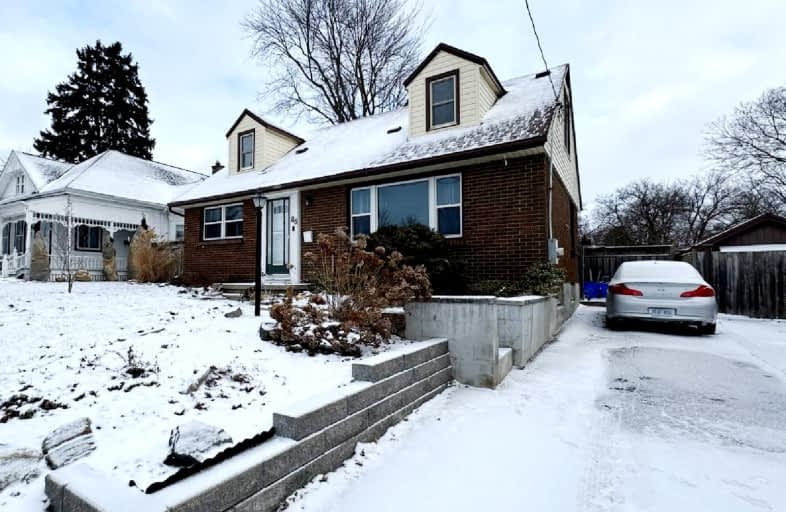Very Walkable
- Most errands can be accomplished on foot.
73
/100
Some Transit
- Most errands require a car.
44
/100
Very Bikeable
- Most errands can be accomplished on bike.
77
/100

Holy Cross Separate School
Elementary: Catholic
0.48 km
Trafalgar Public School
Elementary: Public
0.48 km
Ealing Public School
Elementary: Public
0.82 km
St Sebastian Separate School
Elementary: Catholic
1.25 km
Lester B Pearson School for the Arts
Elementary: Public
0.73 km
C C Carrothers Public School
Elementary: Public
1.52 km
G A Wheable Secondary School
Secondary: Public
0.96 km
Thames Valley Alternative Secondary School
Secondary: Public
2.29 km
B Davison Secondary School Secondary School
Secondary: Public
0.84 km
Sir Wilfrid Laurier Secondary School
Secondary: Public
3.32 km
Catholic Central High School
Secondary: Catholic
2.71 km
H B Beal Secondary School
Secondary: Public
2.37 km
-
Silverwood Park
London ON 0.89km -
St. Julien Park
London ON 0.89km -
Maitland Park
London ON 1.73km
-
HSBC ATM
450 Highbury Ave N, London ON N5W 5L2 1.57km -
TD Canada Trust ATM
1086 Commissioners Rd E, London ON N5Z 4W8 1.75km -
TD Bank Financial Group
1086 Commissioners Rd E, London ON N5Z 4W8 1.76km














