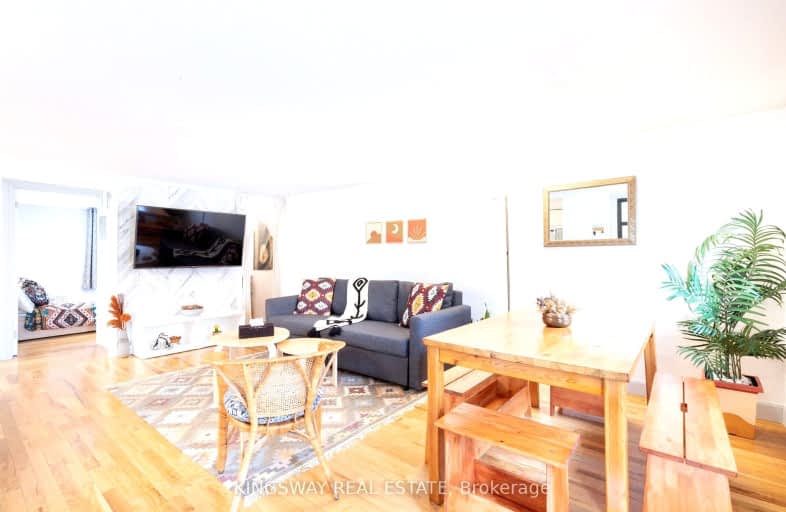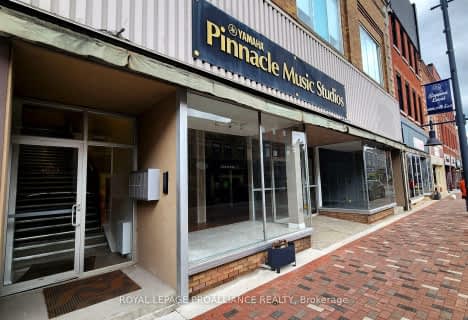Very Walkable
- Most errands can be accomplished on foot.
76
/100
Very Bikeable
- Most errands can be accomplished on bike.
76
/100

Queen Elizabeth Public School
Elementary: Public
0.68 km
Holy Rosary Catholic School
Elementary: Catholic
2.50 km
Queen Victoria School
Elementary: Public
1.53 km
St Joseph Catholic School
Elementary: Catholic
0.19 km
St Michael Catholic School
Elementary: Catholic
2.02 km
Harry J Clarke Public School
Elementary: Public
0.76 km
Sir James Whitney/Sagonaska Secondary School
Secondary: Provincial
4.27 km
Nicholson Catholic College
Secondary: Catholic
2.05 km
Quinte Secondary School
Secondary: Public
2.97 km
Moira Secondary School
Secondary: Public
1.02 km
St Theresa Catholic Secondary School
Secondary: Catholic
3.23 km
Centennial Secondary School
Secondary: Public
4.07 km
-
Diamond Street Park
DIAMOND St, Frankford ON 0.53km -
East Bayshore Park
Keegan Pkwy, Belleville ON 0.58km -
Stanley Parkette & Trail
32 Stanley Park Dr, Belleville ON 0.88km
-
President's Choice Financial Pavilion and ATM
400 Dundas St E, Belleville ON K8N 1E8 0.13km -
BMO Bank of Montreal
470 Dundas St E, Belleville ON K8N 1G1 0.25km -
CIBC
470 Dundas St E (Bayview Mall), Belleville ON K8N 1G1 0.34km










