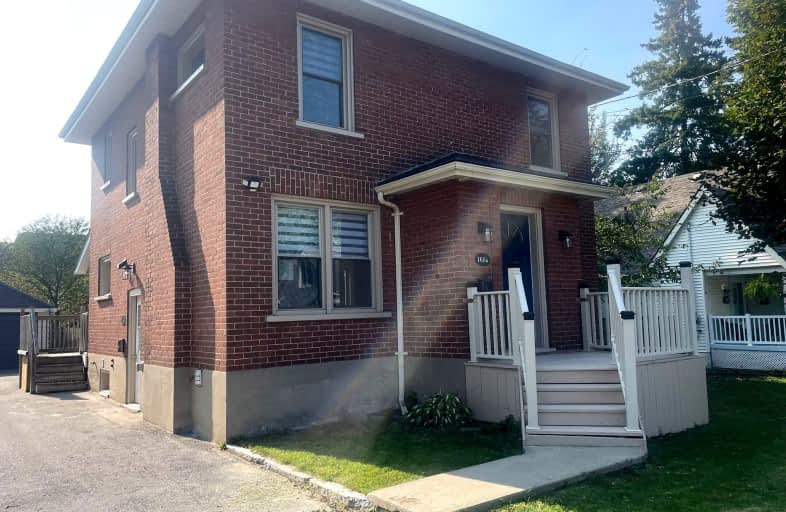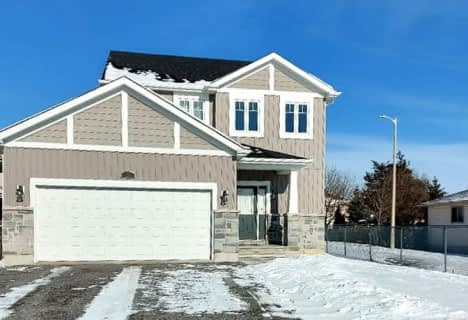Very Walkable
- Most errands can be accomplished on foot.
70
/100
Very Bikeable
- Most errands can be accomplished on bike.
80
/100

Queen Elizabeth Public School
Elementary: Public
0.53 km
Holy Rosary Catholic School
Elementary: Catholic
1.81 km
Queen Victoria School
Elementary: Public
1.00 km
St Joseph Catholic School
Elementary: Catholic
1.11 km
St Michael Catholic School
Elementary: Catholic
0.92 km
Harry J Clarke Public School
Elementary: Public
1.60 km
Sir James Whitney School for the Deaf
Secondary: Provincial
3.12 km
Nicholson Catholic College
Secondary: Catholic
0.98 km
Quinte Secondary School
Secondary: Public
2.07 km
Moira Secondary School
Secondary: Public
1.96 km
St Theresa Catholic Secondary School
Secondary: Catholic
2.96 km
Centennial Secondary School
Secondary: Public
2.89 km
-
Water Front Trail Park
Belleville ON 0.15km -
South Foster Park
Foster Ave S (Foster & Keegan), Belleville ON 0.6km -
QV Playground
Belleville ON 1.09km
-
BMO Bank of Montreal
173 Dundas St E, Belleville ON K8N 1C9 0.37km -
Scotiabank
390 N Front St (Quinte Mall), Belleville ON K8P 3E1 1.01km -
Scotiabank
175 Front St (Front & McAnnany), Belleville ON K8N 2Y9 1.01km







