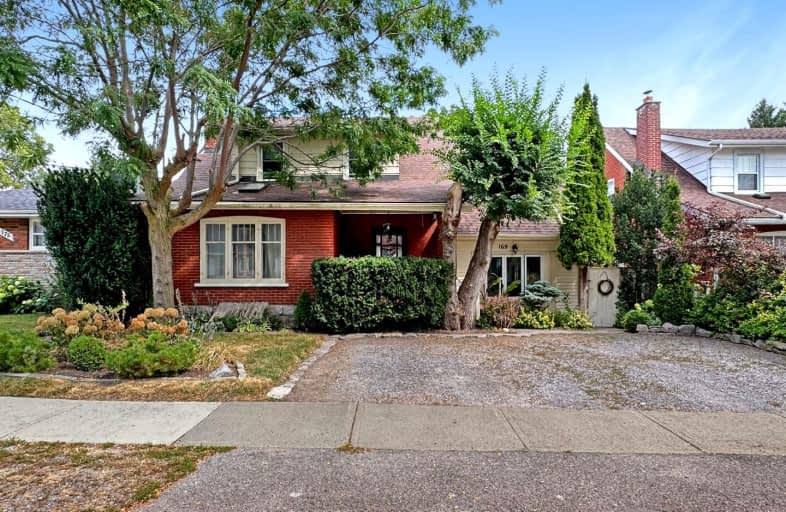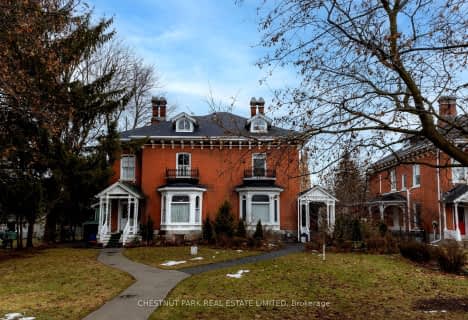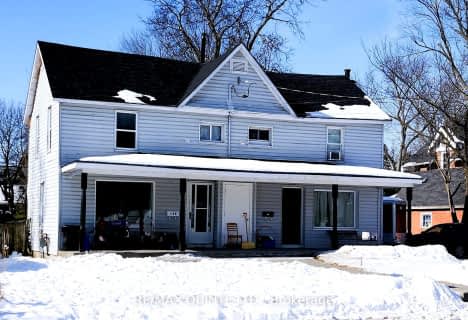
Very Walkable
- Most errands can be accomplished on foot.
Very Bikeable
- Most errands can be accomplished on bike.

Queen Elizabeth Public School
Elementary: PublicHoly Rosary Catholic School
Elementary: CatholicQueen Victoria School
Elementary: PublicSt Joseph Catholic School
Elementary: CatholicPrince of Wales Public School
Elementary: PublicSt Michael Catholic School
Elementary: CatholicSir James Whitney School for the Deaf
Secondary: ProvincialNicholson Catholic College
Secondary: CatholicQuinte Secondary School
Secondary: PublicMoira Secondary School
Secondary: PublicSt Theresa Catholic Secondary School
Secondary: CatholicCentennial Secondary School
Secondary: Public-
Water Front Trail Park
Belleville ON 0.26km -
South Foster Park
Foster Ave S (Foster & Keegan), Belleville ON 0.64km -
Lion’s Park
54 Station St (Station St), Belleville ON K8N 2S5 1.12km
-
BMO Bank of Montreal
173 Dundas St E, Belleville ON K8N 1C9 0.38km -
BMO Bank of Montreal
201 Front St, Belleville ON K8N 5A4 0.88km -
Scotiabank
175 Front St (Front & McAnnany), Belleville ON K8N 2Y9 0.86km
- — bath
- — bed
- — sqft
239 Dundas Street West, Belleville, Ontario • K8P 1A9 • Belleville Ward













