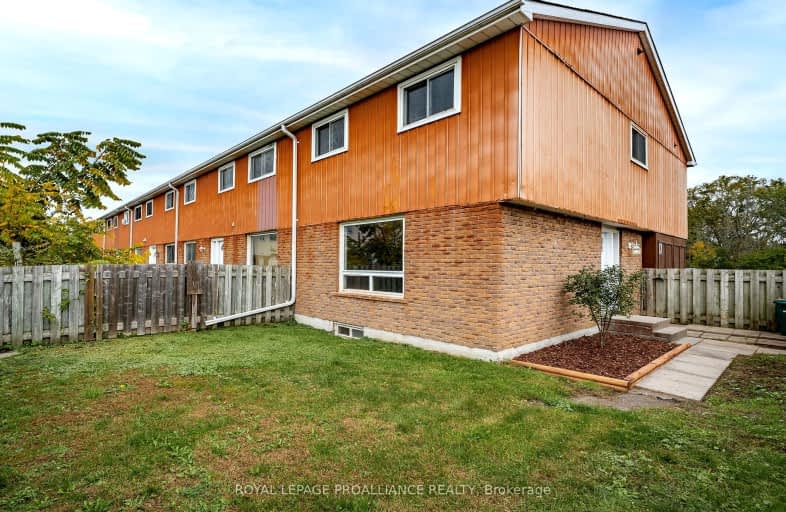Sold on Jul 28, 2023
Note: Property is not currently for sale or for rent.

-
Type: Condo Townhouse
-
Style: 2-Storey
-
Size: 1800 sqft
-
Pets: Restrict
-
Age: 31-50 years
-
Taxes: $1,612 per year
-
Maintenance Fees: 308.71 /mo
-
Days on Site: 17 Days
-
Added: Jul 11, 2023 (2 weeks on market)
-
Updated:
-
Last Checked: 1 month ago
-
MLS®#: X6659060
-
Listed By: Royal lepage proalliance realty
Large fully-renovated 4 bedroom + den, & 2 bath condo end-unit with finished basement close to 401 access. There is only 1 unit of this size in this building. This layout is unique to this unit & has been completely modernized with an open concept kitchen/dining room. Enter the foyer complete with large entry closet & 2 pc bath. Upstairs features 4 bedrooms with large closets and 4 pc bathroom. Newly installed heat pumps(x2) replace most of the baseboard heating and add air conditioning making this the most modernized, & energy efficient unit in the complex. New light fixtures, stainless steel appliances, new flooring and stylish painting throughout. New wood fence being installed this month. As an end unit, you will benefit from a larger yard space, exclusive parking right in front of the unit and immediate access to the park and visitor parking. Property Management is responsible for all grass cutting, snow removal, garbage collection, window, roof & building maintenance.
Extras
New Heat Pumps (virtually eliminating cost of electric baseboard heat or your condo/ strata fees) 2 New baseboard heaters in basement. 60 gal owned HWT.
Property Details
Facts for 28-17 Tracey Park Drive, Belleville
Status
Days on Market: 17
Last Status: Sold
Sold Date: Jul 28, 2023
Closed Date: Aug 31, 2023
Expiry Date: Oct 31, 2023
Sold Price: $389,900
Unavailable Date: Aug 04, 2023
Input Date: Jul 12, 2023
Property
Status: Sale
Property Type: Condo Townhouse
Style: 2-Storey
Size (sq ft): 1800
Age: 31-50
Area: Belleville
Inside
Bedrooms: 4
Bathrooms: 2
Kitchens: 1
Rooms: 9
Den/Family Room: Yes
Patio Terrace: None
Unit Exposure: South
Air Conditioning: Other
Fireplace: No
Laundry Level: Lower
Ensuite Laundry: Yes
Washrooms: 2
Building
Stories: 1
Basement: Finished
Basement 2: Full
Heat Type: Heat Pump
Heat Source: Other
Exterior: Alum Siding
Exterior: Brick
Special Designation: Unknown
Parking
Parking Included: Yes
Garage Type: None
Parking Designation: Exclusive
Parking Features: Private
Covered Parking Spaces: 1
Total Parking Spaces: 1
Locker
Locker: None
Fees
Tax Year: 2023
Common Elements Included: Yes
Taxes: $1,612
Highlights
Amenity: Bbqs Allowed
Amenity: Satellite Dish
Amenity: Visitor Parking
Feature: Fenced Yard
Feature: Park
Feature: Place Of Worship
Feature: Public Transit
Feature: School Bus Route
Land
Cross Street: Sidney Park & Sidney
Municipality District: Belleville
Parcel Number: 408040028
Condo
Condo Registry Office: HCC
Condo Corp#: 4
Property Management: Quinte Condo Management
Rooms
Room details for 28-17 Tracey Park Drive, Belleville
| Type | Dimensions | Description |
|---|---|---|
| Foyer Main | 3.03 x 3.61 | Double Closet |
| Kitchen Main | 2.05 x 3.59 | |
| Dining Main | 3.03 x 3.61 | |
| Living Main | 3.58 x 5.09 | |
| Powder Rm Main | 0.09 x 1.70 | 2 Pc Bath |
| Prim Bdrm 2nd | 3.38 x 3.60 | |
| 2nd Br 2nd | 2.68 x 3.38 | |
| 3rd Br 2nd | 2.80 x 3.98 | |
| 4th Br 2nd | 2.57 x 2.96 | |
| Bathroom 2nd | 1.52 x 2.53 | 4 Pc Bath |
| Family Bsmt | 3.06 x 4.86 | |
| Den Bsmt | 2.91 x 3.51 | Partly Finished |
| XXXXXXXX | XXX XX, XXXX |
XXXX XXX XXXX |
$XX,XXX |
| XXX XX, XXXX |
XXXXXX XXX XXXX |
$XX,XXX | |
| XXXXXXXX | XXX XX, XXXX |
XXXX XXX XXXX |
$XXX,XXX |
| XXX XX, XXXX |
XXXXXX XXX XXXX |
$XXX,XXX | |
| XXXXXXXX | XXX XX, XXXX |
XXXX XXX XXXX |
$XXX,XXX |
| XXX XX, XXXX |
XXXXXX XXX XXXX |
$XXX,XXX |
| XXXXXXXX XXXX | XXX XX, XXXX | $78,500 XXX XXXX |
| XXXXXXXX XXXXXX | XXX XX, XXXX | $89,900 XXX XXXX |
| XXXXXXXX XXXX | XXX XX, XXXX | $389,900 XXX XXXX |
| XXXXXXXX XXXXXX | XXX XX, XXXX | $389,900 XXX XXXX |
| XXXXXXXX XXXX | XXX XX, XXXX | $379,000 XXX XXXX |
| XXXXXXXX XXXXXX | XXX XX, XXXX | $319,000 XXX XXXX |
Somewhat Walkable
- Some errands can be accomplished on foot.
Somewhat Bikeable
- Most errands require a car.

Centennial Secondary School Elementary School
Elementary: PublicOur Lady of Fatima Catholic School
Elementary: CatholicPrince Charles Public School
Elementary: PublicGeorges Vanier Catholic School
Elementary: CatholicSir John A Macdonald Public School
Elementary: PublicPark Dale Public School
Elementary: PublicSir James Whitney/Sagonaska Secondary School
Secondary: ProvincialSir James Whitney School for the Deaf
Secondary: ProvincialNicholson Catholic College
Secondary: CatholicQuinte Secondary School
Secondary: PublicSt Theresa Catholic Secondary School
Secondary: CatholicCentennial Secondary School
Secondary: Public

