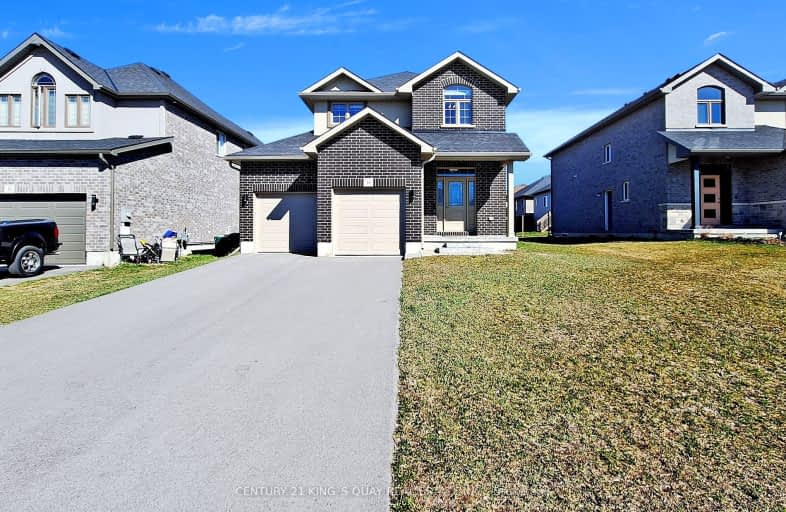Car-Dependent
- Most errands require a car.
27
/100
Somewhat Bikeable
- Most errands require a car.
41
/100

Holy Rosary Catholic School
Elementary: Catholic
3.42 km
Queen Victoria School
Elementary: Public
4.20 km
Georges Vanier Catholic School
Elementary: Catholic
2.64 km
Prince of Wales Public School
Elementary: Public
3.22 km
Park Dale Public School
Elementary: Public
3.41 km
Harmony Public School
Elementary: Public
3.85 km
Sir James Whitney School for the Deaf
Secondary: Provincial
6.33 km
Nicholson Catholic College
Secondary: Catholic
4.50 km
Quinte Secondary School
Secondary: Public
3.57 km
Moira Secondary School
Secondary: Public
5.00 km
St Theresa Catholic Secondary School
Secondary: Catholic
2.26 km
Centennial Secondary School
Secondary: Public
5.65 km
-
Thurlow Dog Park
Farnham Rd, Belleville ON 0.23km -
Memorial Gardens
Bell Blvd (Bell & North Park), Belleville ON 2.14km -
The Pirate Ship Park
Moira St E, Belleville ON 2.34km
-
HODL Bitcoin ATM - MAJHA GAS & VARIETY
6658 Hwy 62, Belleville ON K8N 4Z5 0.71km -
CIBC
379 N Front St, Belleville ON K8P 3C8 2.1km -
Scotiabank
90 Bell Blvd, Belleville ON K8P 5L2 2.1km




