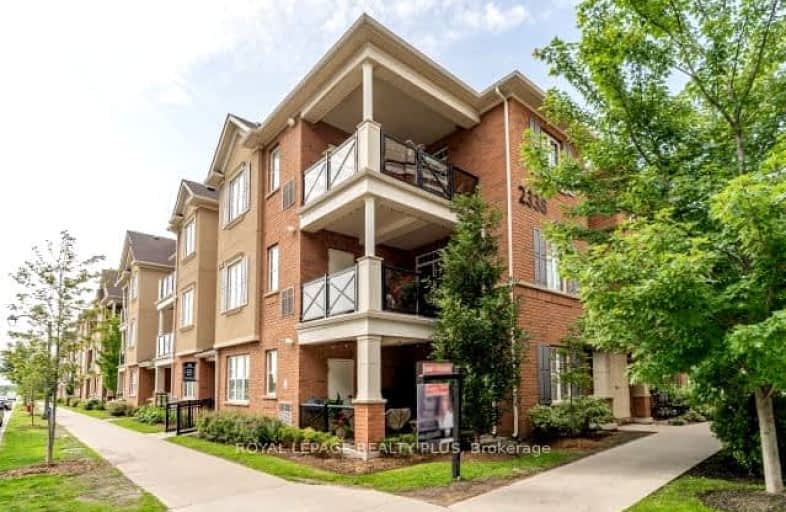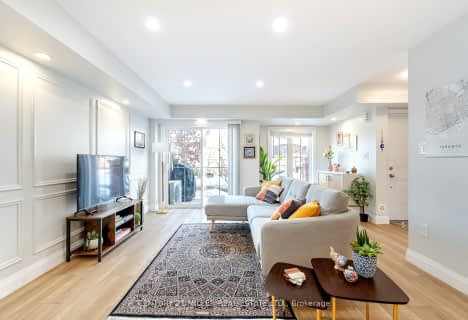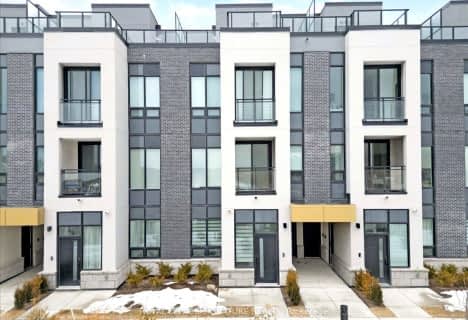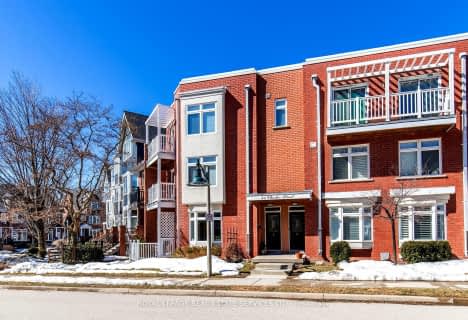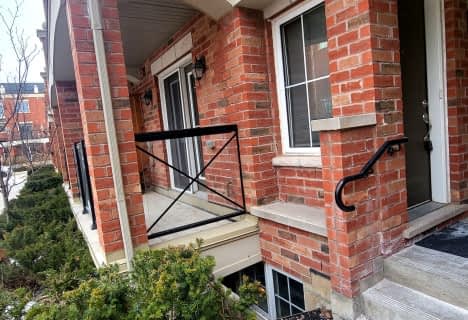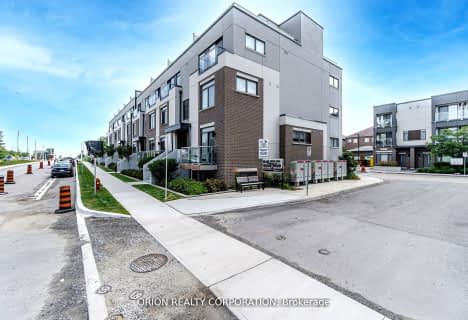Somewhat Walkable
- Some errands can be accomplished on foot.
Some Transit
- Most errands require a car.
Bikeable
- Some errands can be accomplished on bike.
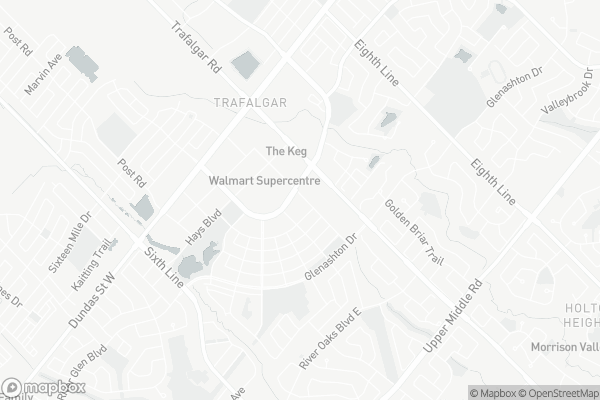
St. Gregory the Great (Elementary)
Elementary: CatholicSt Johns School
Elementary: CatholicRiver Oaks Public School
Elementary: PublicMunn's Public School
Elementary: PublicPost's Corners Public School
Elementary: PublicSt Andrew Catholic School
Elementary: CatholicÉcole secondaire Gaétan Gervais
Secondary: PublicGary Allan High School - Oakville
Secondary: PublicGary Allan High School - STEP
Secondary: PublicHoly Trinity Catholic Secondary School
Secondary: CatholicIroquois Ridge High School
Secondary: PublicWhite Oaks High School
Secondary: Public-
The Pipes & Taps Pub
231 Oak Park Boulevard, Ste 101, Oakville, ON L6H 7S8 0.09km -
The Keg Steakhouse + Bar
300 Hays Boulevard, Oakville, ON L6H 7P3 0.36km -
State & Main Kitchen & Bar
301 Hays Blvd, Oakville, ON L6H 6Z3 0.4km
-
Marylebone Cafe + Creamery
216 Oak Park Boulevard, Oakville, ON L6H 7S8 0.1km -
Tim Hortons
2355 Trafalgar Road, Oakville, ON L6H 6N9 0.28km -
Starbucks
330 Dundas St E, Oakville, ON L6H 6Z9 0.69km
-
Metro Pharmacy
1011 Upper Middle Road E, Oakville, ON L6H 4L2 1.66km -
Shoppers Drug Mart
2525 Prince Michael Dr, Oakville, ON L6H 0E9 1.96km -
Queens Medical Center
1289 Marlborough Crt, Oakville, ON L6H 2R9 2.22km
-
Marylebone Cafe + Creamery
216 Oak Park Boulevard, Oakville, ON L6H 7S8 0.1km -
Odoo Cafe
209 Oak Park Boulevard, Unit 110, Oakville, ON L6H 0M2 0.12km -
Pita Pit
266 Hays Boulevard, Oakville, ON L6H 7P3 0.26km
-
Upper Oakville Shopping Centre
1011 Upper Middle Road E, Oakville, ON L6H 4L2 1.66km -
Oakville Place
240 Leighland Ave, Oakville, ON L6H 3H6 3.04km -
Oakville Entertainment Centrum
2075 Winston Park Drive, Oakville, ON L6H 6P5 4.97km
-
Real Canadian Superstore
201 Oak Park Road, Oakville, ON L6H 7T4 0.13km -
Longo's
338 Dundas Street E, Oakville, ON L6H 6Z9 0.75km -
Metro
1011 Upper Middle Road E, Oakville, ON L6H 4L4 1.66km
-
LCBO
251 Oak Walk Dr, Oakville, ON L6H 6M3 0.52km -
The Beer Store
1011 Upper Middle Road E, Oakville, ON L6H 4L2 1.66km -
LCBO
321 Cornwall Drive, Suite C120, Oakville, ON L6J 7Z5 4km
-
Esso
305 Dundas Street E, Oakville, ON L6H 7C3 0.76km -
Husky
1537 Trafalgar Road, Oakville, ON L6H 5P4 1.38km -
Dundas Esso
520 Dundas Street W, Oakville, ON L6H 6Y3 2.99km
-
Five Drive-In Theatre
2332 Ninth Line, Oakville, ON L6H 7G9 3.26km -
Film.Ca Cinemas
171 Speers Road, Unit 25, Oakville, ON L6K 3W8 4.42km -
Cineplex - Winston Churchill VIP
2081 Winston Park Drive, Oakville, ON L6H 6P5 4.77km
-
White Oaks Branch - Oakville Public Library
1070 McCraney Street E, Oakville, ON L6H 2R6 2.32km -
Oakville Public Library - Central Branch
120 Navy Street, Oakville, ON L6J 2Z4 5.53km -
Clarkson Community Centre
2475 Truscott Drive, Mississauga, ON L5J 2B3 6.22km
-
Oakville Hospital
231 Oak Park Boulevard, Oakville, ON L6H 7S8 0.12km -
Oakville Trafalgar Memorial Hospital
3001 Hospital Gate, Oakville, ON L6M 0L8 5.3km -
Uptown Medical
2423 Trafalgar Road, Oakville, ON L6H 6K7 0.53km
-
Trafalgar Memorial Park
Central Park Dr. & Oak Park Drive, Oakville ON 0.47km -
Litchfield Park
White Oaks Blvd (at Litchfield Rd), Oakville ON 1.68km -
Holton Heights Park
1315 Holton Heights Dr, Oakville ON 2.3km
-
RBC Royal Bank
483 Dundas St W (Neyagawa), Oakville ON L6M 1L9 2.87km -
TD Bank Financial Group
321 Iroquois Shore Rd, Oakville ON L6H 1M3 2.95km -
Scotiabank
525 Iroquois Shore Rd, Oakville ON L6H 1M3 3.12km
More about this building
View 2338 Taunton Road, Oakville- 2 bath
- 3 bed
- 1400 sqft
25-1444 Sixth Line, Oakville, Ontario • L6H 1X7 • 1003 - CP College Park
- 3 bath
- 2 bed
- 1200 sqft
315-349 Wheat Boom Drive, Oakville, Ontario • L6H 7X5 • 1010 - JM Joshua Meadows
- 3 bath
- 2 bed
- 1200 sqft
03-2205 LILLYKIN Street, Oakville, Ontario • L6H 0X6 • 1015 - RO River Oaks
- 2 bath
- 2 bed
- 900 sqft
05-39 Hays Boulevard, Oakville, Ontario • L6H 0J1 • 1015 - RO River Oaks
- 3 bath
- 2 bed
- 1200 sqft
324-349 Wheat Boom Drive, Oakville, Ontario • L6H 7X5 • Rural Oakville
- 2 bath
- 2 bed
- 900 sqft
149-3010 Trailside Drive West, Oakville, Ontario • L6M 4M2 • Rural Oakville
- 2 bath
- 2 bed
- 800 sqft
06-2496 Post Road, Oakville, Ontario • L6H 0K1 • 1015 - RO River Oaks
- 2 bath
- 2 bed
- 1000 sqft
109-3058 Sixth Line, Oakville, Ontario • L6M 1P8 • 1008 - GO Glenorchy
