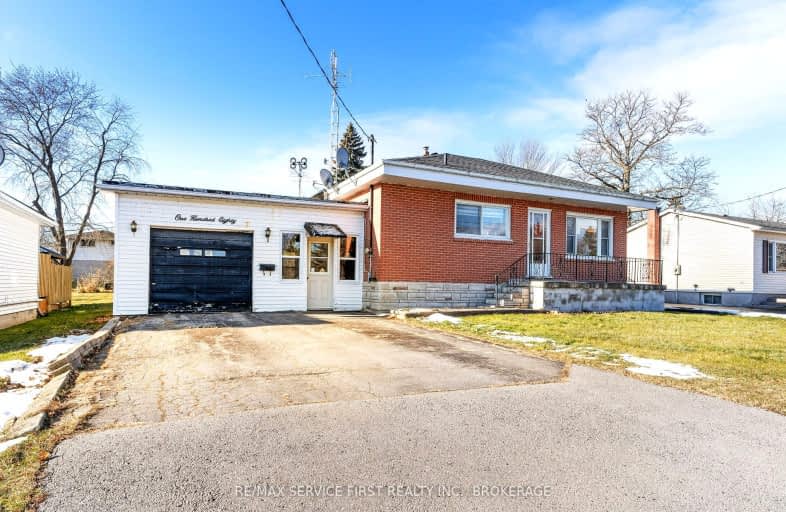Somewhat Walkable
- Some errands can be accomplished on foot.
63
/100
Bikeable
- Some errands can be accomplished on bike.
63
/100

Queen Elizabeth Public School
Elementary: Public
1.27 km
Holy Rosary Catholic School
Elementary: Catholic
2.83 km
Queen Victoria School
Elementary: Public
1.90 km
St Joseph Catholic School
Elementary: Catholic
0.65 km
St Michael Catholic School
Elementary: Catholic
2.53 km
Harry J Clarke Public School
Elementary: Public
0.61 km
Sir James Whitney School for the Deaf
Secondary: Provincial
4.86 km
Nicholson Catholic College
Secondary: Catholic
2.55 km
Quinte Secondary School
Secondary: Public
3.38 km
Moira Secondary School
Secondary: Public
0.64 km
St Theresa Catholic Secondary School
Secondary: Catholic
3.33 km
Centennial Secondary School
Secondary: Public
4.64 km









