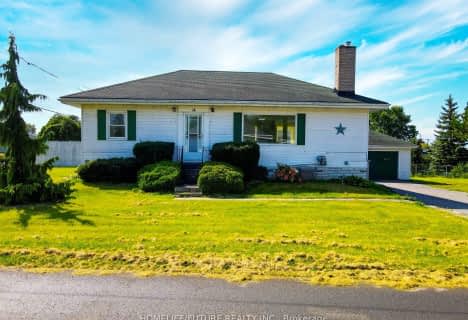
Holy Rosary Catholic School
Elementary: Catholic
3.70 km
Queen Victoria School
Elementary: Public
4.43 km
Georges Vanier Catholic School
Elementary: Catholic
2.99 km
Prince of Wales Public School
Elementary: Public
3.49 km
Park Dale Public School
Elementary: Public
3.76 km
Harmony Public School
Elementary: Public
3.49 km
Sir James Whitney School for the Deaf
Secondary: Provincial
6.67 km
Nicholson Catholic College
Secondary: Catholic
4.78 km
Quinte Secondary School
Secondary: Public
3.88 km
Moira Secondary School
Secondary: Public
5.13 km
St Theresa Catholic Secondary School
Secondary: Catholic
2.47 km
Centennial Secondary School
Secondary: Public
6.00 km

