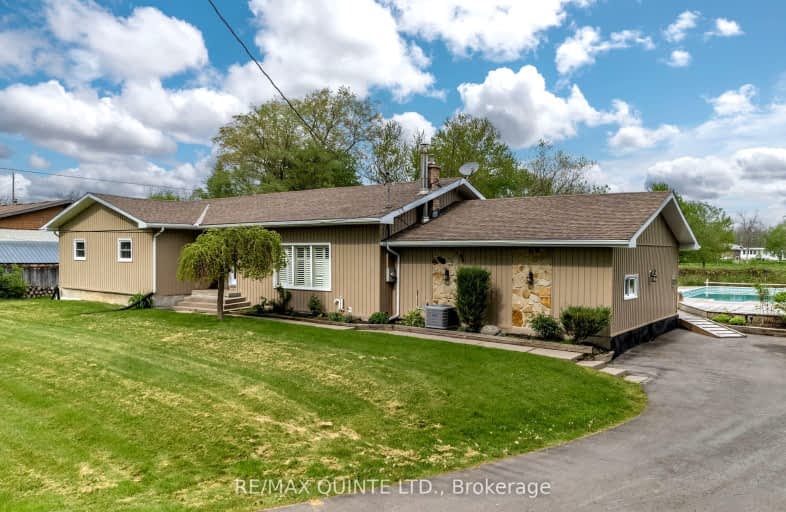
3D Walkthrough
Car-Dependent
- Almost all errands require a car.
0
/100
Somewhat Bikeable
- Most errands require a car.
40
/100

Queen Elizabeth Public School
Elementary: Public
4.96 km
Queen Victoria School
Elementary: Public
5.61 km
St Joseph Catholic School
Elementary: Catholic
4.40 km
Tyendinaga Public School
Elementary: Public
7.20 km
St Michael Catholic School
Elementary: Catholic
6.29 km
Harry J Clarke Public School
Elementary: Public
4.18 km
Sir James Whitney School for the Deaf
Secondary: Provincial
8.49 km
Nicholson Catholic College
Secondary: Catholic
6.32 km
Quinte Secondary School
Secondary: Public
7.07 km
Moira Secondary School
Secondary: Public
3.88 km
St Theresa Catholic Secondary School
Secondary: Catholic
6.48 km
Centennial Secondary School
Secondary: Public
8.36 km
-
Township Park
55 Old Kingston Rd, Belleville ON 2.04km -
Massassauga Point Conservation Area
Massassauga Rd, Prince Edward ON 3.36km -
Stanley Parkette & Trail
32 Stanley Park Dr, Belleville ON 3.67km
-
CIBC
470 Dundas St E (Bayview Mall), Belleville ON K8N 1G1 3.98km -
BMO Bank of Montreal
470 Dundas St E, Belleville ON K8N 1G1 4.05km -
President's Choice Financial Pavilion and ATM
400 Dundas St E, Belleville ON K8N 1E8 4.4km


