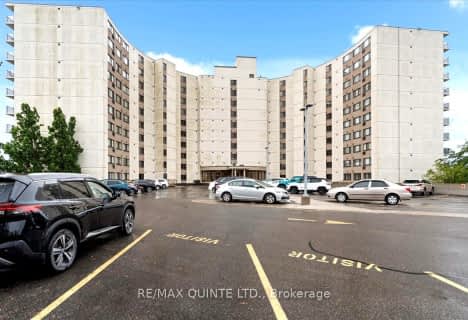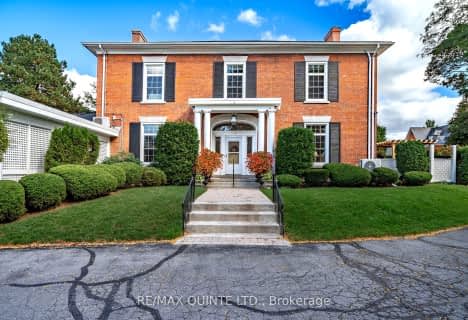Car-Dependent
- Most errands require a car.
Bikeable
- Some errands can be accomplished on bike.

Queen Elizabeth Public School
Elementary: PublicHoly Rosary Catholic School
Elementary: CatholicQueen Victoria School
Elementary: PublicPrince Charles Public School
Elementary: PublicSt Joseph Catholic School
Elementary: CatholicSt Michael Catholic School
Elementary: CatholicSir James Whitney/Sagonaska Secondary School
Secondary: ProvincialSir James Whitney School for the Deaf
Secondary: ProvincialNicholson Catholic College
Secondary: CatholicQuinte Secondary School
Secondary: PublicMoira Secondary School
Secondary: PublicCentennial Secondary School
Secondary: Public-
The Beaufort Pub
173 Dundas Street E, Belleville, ON K8N 3N2 0.87km -
The Lark
199 Front Street, Suite 104, Belleville, ON K8N 5H5 1.01km -
Paulo's Italian Trattoria
38 Bridge Street E, Belleville, ON K8N 1L6 1.05km
-
Harbour Cafe
33 Pinnacle Street S, Belleville, ON K8N 3A1 0.33km -
The Brake Room
34 Dundas Street E, Belleville, ON K8N 1B6 0.73km -
Tim Hortons
48 Dundas Street W, Belleville, ON K8P 1A3 0.96km
-
Dundas Medical Pharmacy
210 Dundas Street E, Belleville, ON K8N 5G8 1.15km -
Shoppers Drug Mart
150 Sidney Street., Belleville, ON K8P 5L6 1.71km -
Geen's Pharmasave
305 North Front Street, Belleville, ON K8P 3C3 3.57km
-
The Pier Patio Bar & Grill
Meyers Pier, Belleville, ON K8N 2Y3 0.27km -
Harbour Cafe
33 Pinnacle Street S, Belleville, ON K8N 3A1 0.33km -
The Boathouse
32 S Front Street, Belleville, ON K8N 2Y3 0.36km
-
Quinte Mall
390 N Front Street, Belleville, ON K8P 3E1 4.11km -
Dollarama - Wal-Mart Centre
264 Millennium Pkwy, Belleville, ON K8N 4Z5 4.51km -
TSC Belleville
173 Dundas Street E, Belleville, ON K8N 1C9 0.94km
-
Victoria Convenience
113 Av Victoria, Belleville, ON K8N 2A7 1.44km -
Dewe's Your Independent Grocer
400 Dundas Street E, Belleville, ON K8N 1E8 2.09km -
Food Basics
470 Dundas Street E, Belleville, ON K8N 1G1 2.42km
-
Liquor Control Board of Ontario
2 Lake Street, Picton, ON K0K 2T0 24.81km -
LCBO
Highway 7, Havelock, ON K0L 1Z0 48.54km
-
Belleville (City of)
169 Front Street, Belleville, ON K8N 2Y8 0.93km -
Belleville (City of)
265 Cannifton Road, Belleville, ON K8N 4V8 3.57km -
Canadian Tire Gas+ - Belleville
101 Bell Boulevard, Belleville, ON K8P 4V2 3.94km
-
Galaxy Cinemas Belleville
160 Bell Boulevard, Belleville, ON K8P 5L2 4.01km -
Belleville Cineplex
321 Front Street, Belleville, ON K8N 2Z9 4.29km -
Centre Theatre
120 Dundas Street W, Trenton, ON K8V 3P3 17.05km
-
County of Prince Edward Public Library, Picton Branch
208 Main Street, Picton, ON K0K 2T0 25.06km -
Lennox & Addington County Public Library Office
25 River Road, Napanee, ON K7R 3S6 35.62km -
Lennox & Addington County Public Library Office
97 Thomas Street E, Napanee, ON K7R 4B9 35.82km
-
Quinte Health Care Belleville General Hospital
265 Dundas Street E, Belleville, ON K8N 5A9 1.41km -
Prince Edward County Memorial Hospital
403 Picton Main Street, Picton, ON K0K 2T0 24.72km -
Lennox & Addington County General Hospital
8 Richmond Park Drive, Napanee, ON K7R 2Z4 34.23km
-
Quinte Dog Park
Bay Ridge Rd, Belleville ON K8P 3P6 0.71km -
South Foster Park
Foster Ave S (Foster & Keegan), Belleville ON 0.86km -
Zwicks Island
Bay Bridge Rd, Belleville ON 1.01km
-
BMO Bank of Montreal
173 Dundas St E, Belleville ON K8N 1C9 0.93km -
Scotiabank
175 Front St (Front & McAnnany), Belleville ON K8N 2Y9 0.97km -
CIBC
199 Front St, Belleville ON K8N 5H5 1.02km
For Sale
More about this building
View 2 SOUTH FRONT Street, Belleville- 2 bath
- 2 bed
- 1400 sqft
301-2 South Front Street, Belleville, Ontario • K8N 5K7 • Belleville
- 3 bath
- 2 bed
- 1800 sqft
02-99 Bridge Street East, Belleville, Ontario • K8N 1M2 • Belleville



