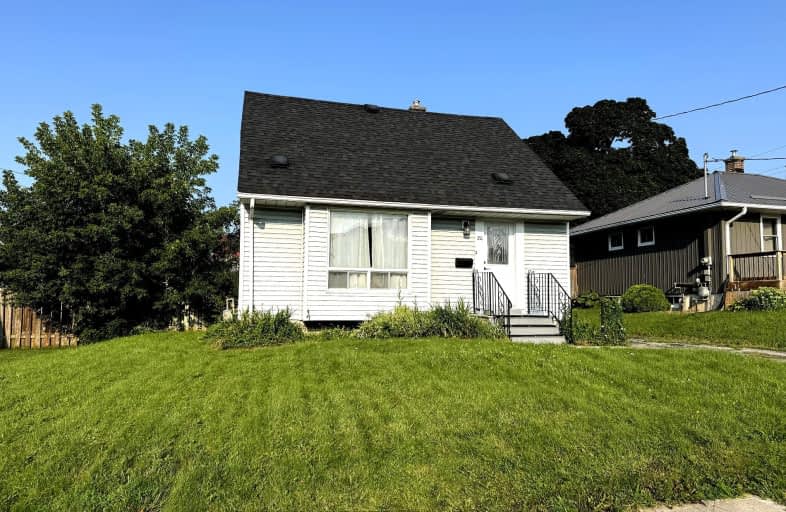Very Walkable
- Most errands can be accomplished on foot.
75
/100
Very Bikeable
- Most errands can be accomplished on bike.
70
/100

Queen Elizabeth Public School
Elementary: Public
0.28 km
Holy Rosary Catholic School
Elementary: Catholic
2.41 km
Queen Victoria School
Elementary: Public
1.46 km
St Joseph Catholic School
Elementary: Catholic
0.57 km
St Michael Catholic School
Elementary: Catholic
1.70 km
Harry J Clarke Public School
Elementary: Public
1.20 km
Sir James Whitney/Sagonaska Secondary School
Secondary: Provincial
3.80 km
Nicholson Catholic College
Secondary: Catholic
1.76 km
Quinte Secondary School
Secondary: Public
2.79 km
Moira Secondary School
Secondary: Public
1.51 km
St Theresa Catholic Secondary School
Secondary: Catholic
3.34 km
Centennial Secondary School
Secondary: Public
3.63 km
-
East Bayshore Park
Keegan Pkwy, Belleville ON 0.37km -
Water Front Trail Park
Belleville ON 0.71km -
South Foster Park
Foster Ave S (Foster & Keegan), Belleville ON 0.85km
-
President's Choice Financial Pavilion and ATM
400 Dundas St E, Belleville ON K8N 1E8 0.38km -
BMO Bank of Montreal
470 Dundas St E, Belleville ON K8N 1G1 0.72km -
CIBC
470 Dundas St E (Bayview Mall), Belleville ON K8N 1G1 0.84km







