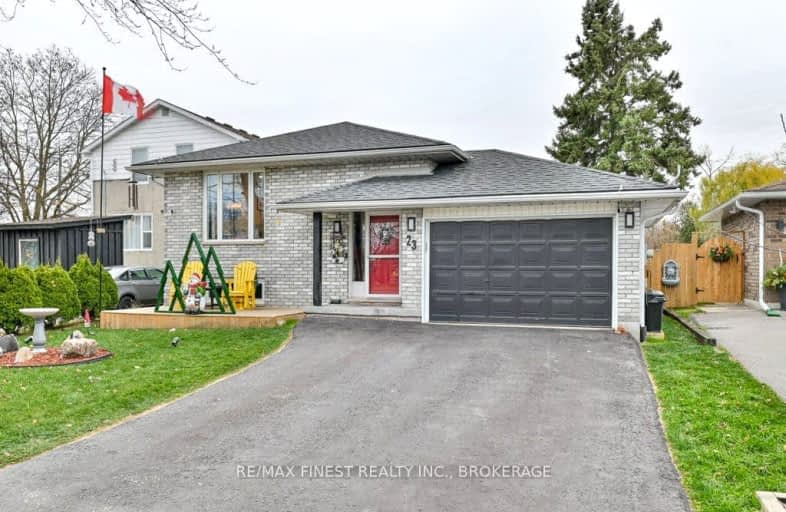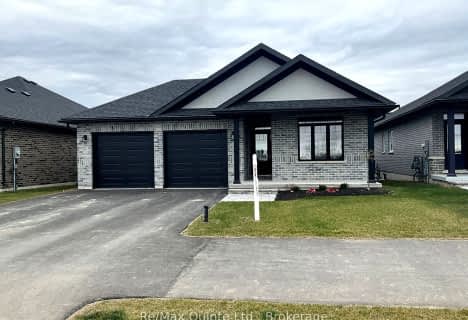Somewhat Walkable
- Some errands can be accomplished on foot.
61
/100
Bikeable
- Some errands can be accomplished on bike.
50
/100

Centennial Secondary School Elementary School
Elementary: Public
2.45 km
Our Lady of Fatima Catholic School
Elementary: Catholic
1.61 km
Holy Rosary Catholic School
Elementary: Catholic
1.84 km
Prince Charles Public School
Elementary: Public
1.88 km
Georges Vanier Catholic School
Elementary: Catholic
0.72 km
Park Dale Public School
Elementary: Public
0.34 km
Sir James Whitney/Sagonaska Secondary School
Secondary: Provincial
3.16 km
Sir James Whitney School for the Deaf
Secondary: Provincial
3.16 km
Nicholson Catholic College
Secondary: Catholic
2.33 km
Quinte Secondary School
Secondary: Public
1.27 km
St Theresa Catholic Secondary School
Secondary: Catholic
2.39 km
Centennial Secondary School
Secondary: Public
2.47 km
-
Parkdale Veterans Park
119 Birch St, Belleville ON K8P 4J5 0.18km -
Memorial Gardens
Bell Blvd (Bell & North Park), Belleville ON 1.45km -
The Pirate Ship Park
Moira St E, Belleville ON 1.83km
-
TD Bank Financial Group
690 Sidney St (Bell Blvd), Belleville ON K8P 4A8 0.63km -
BMO Bank of Montreal
192 Bell Blvd, Belleville ON K8P 5L8 0.8km -
Scotiabank
160 Bell Blvd, Belleville ON K8P 5L2 1.05km














