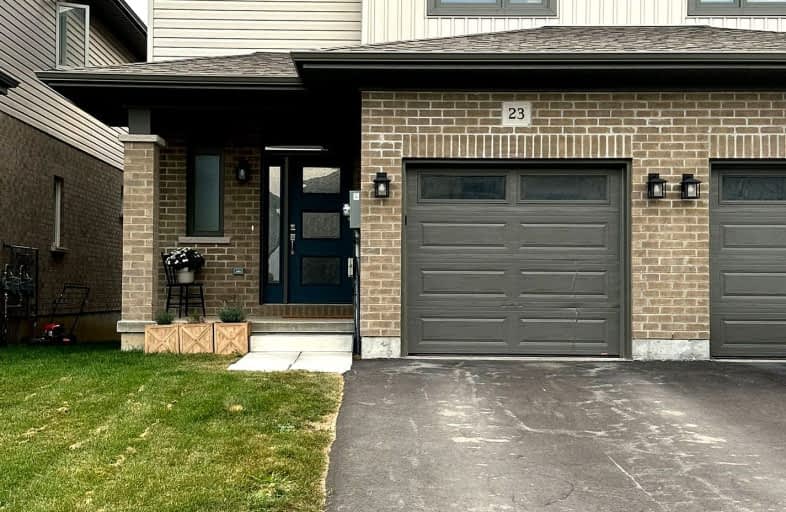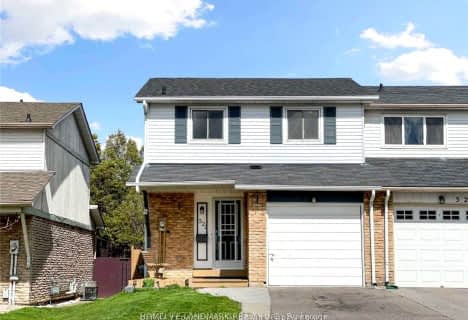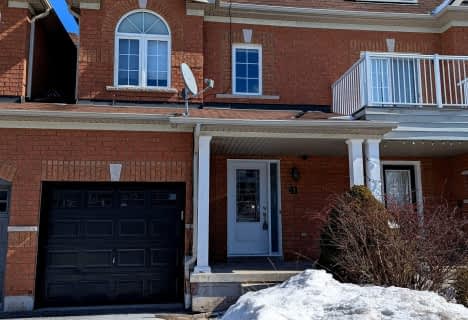Somewhat Walkable
- Some errands can be accomplished on foot.
69
/100
Good Transit
- Some errands can be accomplished by public transportation.
53
/100
Bikeable
- Some errands can be accomplished on bike.
68
/100

Mary Street Community School
Elementary: Public
1.24 km
École élémentaire Antonine Maillet
Elementary: Public
0.98 km
St Thomas Aquinas Catholic School
Elementary: Catholic
1.77 km
Woodcrest Public School
Elementary: Public
0.71 km
Waverly Public School
Elementary: Public
1.39 km
St Christopher Catholic School
Elementary: Catholic
0.76 km
DCE - Under 21 Collegiate Institute and Vocational School
Secondary: Public
1.21 km
Father Donald MacLellan Catholic Sec Sch Catholic School
Secondary: Catholic
1.85 km
Durham Alternative Secondary School
Secondary: Public
0.76 km
Monsignor Paul Dwyer Catholic High School
Secondary: Catholic
1.84 km
R S Mclaughlin Collegiate and Vocational Institute
Secondary: Public
1.41 km
O'Neill Collegiate and Vocational Institute
Secondary: Public
1.17 km
-
Memorial Park
100 Simcoe St S (John St), Oshawa ON 1.28km -
Brookside Park
ON 2.18km -
Somerset Park
Oshawa ON 2.54km
-
Auto Workers Community Credit Union Ltd
322 King St W, Oshawa ON L1J 2J9 0.45km -
President's Choice Financial ATM
20 Warren Ave, Oshawa ON L1J 0A1 0.47km -
Scotiabank
75 King St W, Oshawa ON L1H 8W7 0.48km






