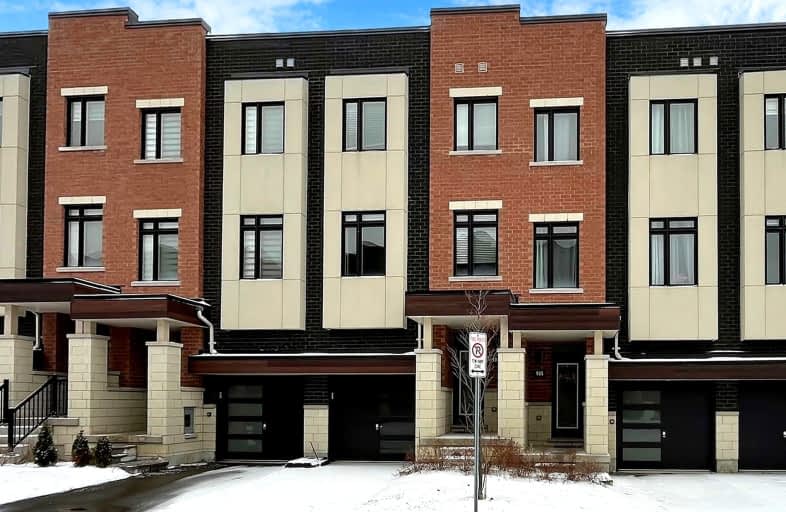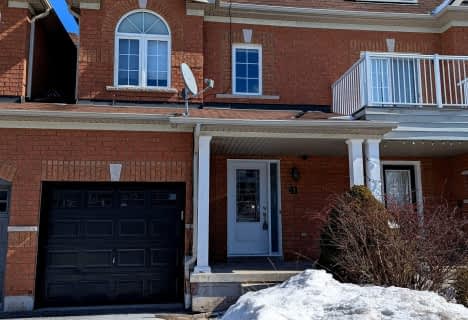Car-Dependent
- Most errands require a car.
Some Transit
- Most errands require a car.
Somewhat Bikeable
- Most errands require a car.

École élémentaire Antonine Maillet
Elementary: PublicAdelaide Mclaughlin Public School
Elementary: PublicSt Paul Catholic School
Elementary: CatholicStephen G Saywell Public School
Elementary: PublicDr Robert Thornton Public School
Elementary: PublicJohn Dryden Public School
Elementary: PublicFather Donald MacLellan Catholic Sec Sch Catholic School
Secondary: CatholicDurham Alternative Secondary School
Secondary: PublicMonsignor Paul Dwyer Catholic High School
Secondary: CatholicR S Mclaughlin Collegiate and Vocational Institute
Secondary: PublicAnderson Collegiate and Vocational Institute
Secondary: PublicFather Leo J Austin Catholic Secondary School
Secondary: Catholic-
Deer Valley Park
Ontario 0.89km -
Brookside Park
Ontario 1.62km -
Whitby Optimist Park
1.9km
-
CIBC
500 Rossland Rd W (Stevenson rd), Oshawa ON L1J 3H2 1.07km -
Scotiabank
800 King St W (Thornton), Oshawa ON L1J 2L5 1.96km -
TD Bank Financial Group
920 Taunton Rd E, Whitby ON L1R 3L8 2.21km






