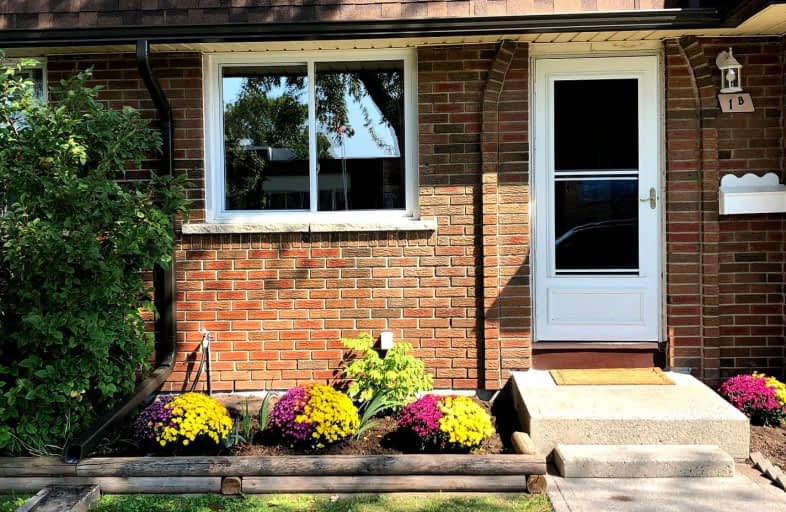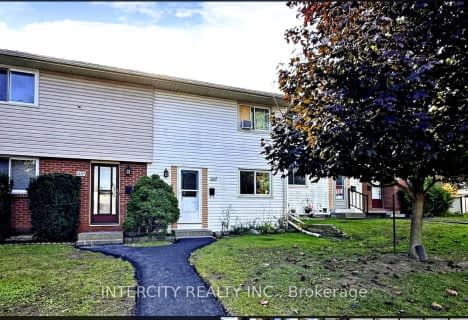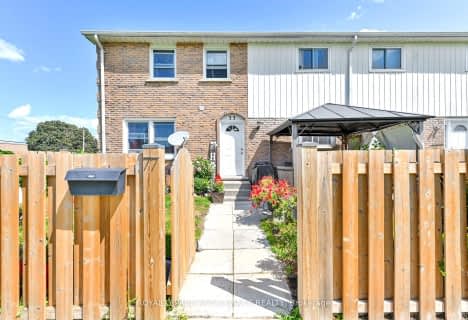Somewhat Walkable
- Some errands can be accomplished on foot.
Bikeable
- Some errands can be accomplished on bike.

Holy Rosary Catholic School
Elementary: CatholicQueen Victoria School
Elementary: PublicPrince Charles Public School
Elementary: PublicGeorges Vanier Catholic School
Elementary: CatholicPrince of Wales Public School
Elementary: PublicSt Michael Catholic School
Elementary: CatholicSir James Whitney School for the Deaf
Secondary: ProvincialNicholson Catholic College
Secondary: CatholicQuinte Secondary School
Secondary: PublicMoira Secondary School
Secondary: PublicSt Theresa Catholic Secondary School
Secondary: CatholicCentennial Secondary School
Secondary: Public-
Memorial Park
Cannifton Rd (Cannifton & Reid), Belleville ON 0.69km -
Lion’s Park
54 Station St (Station St), Belleville ON K8N 2S5 0.83km -
Hillcrest Park
Centre St (Centre & McFarland), Belleville ON K8N 4X7 0.86km
-
CoinFlip Bitcoin ATM
135 Cannifton Rd, Belleville ON K8N 4V4 0.45km -
TD Canada Trust ATM
143 N Front St, Belleville ON K8P 3B5 0.59km -
TD Canada Trust Branch and ATM
143 N Front St, Belleville ON K8P 3B5 0.6km
- 2 bath
- 3 bed
- 1000 sqft
38-19 Tracey Park Drive, Belleville, Ontario • K8P 4R4 • Belleville
- 2 bath
- 3 bed
- 1000 sqft
Unit -209 North Park Street, Belleville, Ontario • K8P 4T9 • Belleville Ward
- 2 bath
- 3 bed
- 1000 sqft
77-25 Tracey Park Drive, Belleville, Ontario • K8P 4R4 • Belleville
- 2 bath
- 2 bed
- 1200 sqft
14-179 HERCHIMER Avenue, Belleville, Ontario • K8N 4G7 • Belleville Ward





