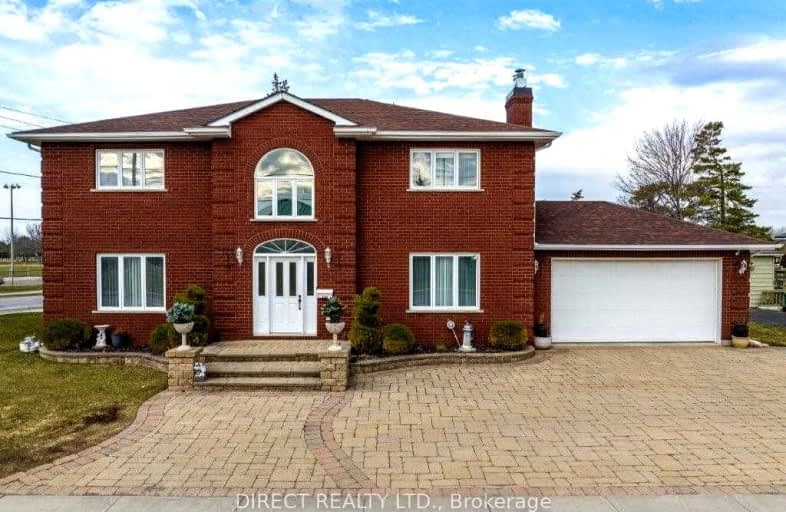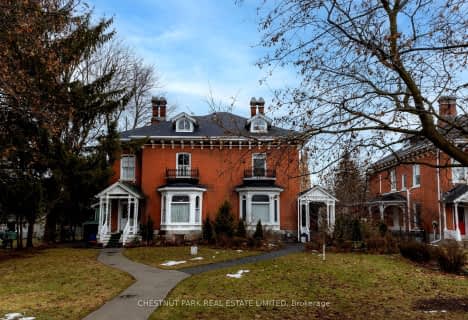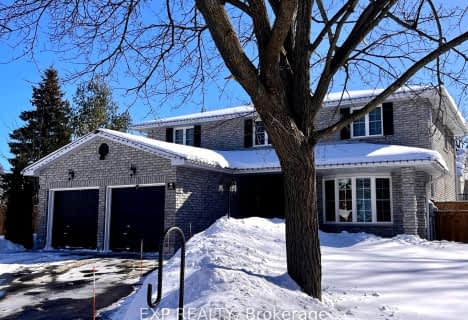Car-Dependent
- Most errands require a car.
Bikeable
- Some errands can be accomplished on bike.

Centennial Secondary School Elementary School
Elementary: PublicSir James Whitney/Sagonaska Elementary School
Elementary: ProvincialSir James Whitney School for the Deaf
Elementary: ProvincialOur Lady of Fatima Catholic School
Elementary: CatholicPrince Charles Public School
Elementary: PublicSir John A Macdonald Public School
Elementary: PublicSir James Whitney/Sagonaska Secondary School
Secondary: ProvincialSir James Whitney School for the Deaf
Secondary: ProvincialNicholson Catholic College
Secondary: CatholicQuinte Secondary School
Secondary: PublicSt Theresa Catholic Secondary School
Secondary: CatholicCentennial Secondary School
Secondary: Public-
Massassauga Point Conservation Area
Belleville ON 1.35km -
The Werner Dietz Park
Belleville ON 1.46km -
Zwicks Island
Bay Bridge Rd, Belleville ON 1.69km
-
Localcoin Bitcoin ATM - County Convenience Store
44 Moira St W, Belleville ON K8P 1S3 1.72km -
TD Bank Financial Group
202 Front St (at Bridge St W), Belleville ON K8N 2Z2 1.87km -
Scotiabank
175 Front St (Front & McAnnany), Belleville ON K8N 2Y9 1.92km
- — bath
- — bed
- — sqft
239 Dundas Street West, Belleville, Ontario • K8P 1A9 • Belleville Ward
- 4 bath
- 4 bed
- 2500 sqft
10 Thompson Court, Belleville, Ontario • K8P 5C3 • Belleville Ward














