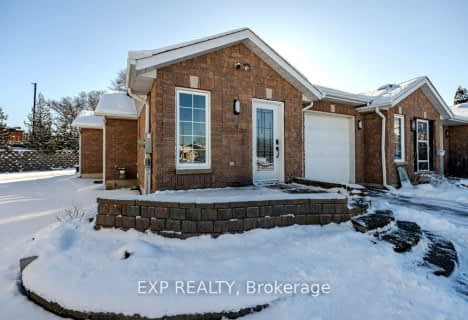
Our Lady of Fatima Catholic School
Elementary: Catholic
1.71 km
Holy Rosary Catholic School
Elementary: Catholic
0.94 km
Prince Charles Public School
Elementary: Public
1.75 km
Georges Vanier Catholic School
Elementary: Catholic
0.59 km
Prince of Wales Public School
Elementary: Public
0.94 km
Park Dale Public School
Elementary: Public
0.75 km
Sir James Whitney/Sagonaska Secondary School
Secondary: Provincial
3.36 km
Sir James Whitney School for the Deaf
Secondary: Provincial
3.36 km
Nicholson Catholic College
Secondary: Catholic
1.70 km
Quinte Secondary School
Secondary: Public
0.59 km
St Theresa Catholic Secondary School
Secondary: Catholic
1.58 km
Centennial Secondary School
Secondary: Public
2.70 km





