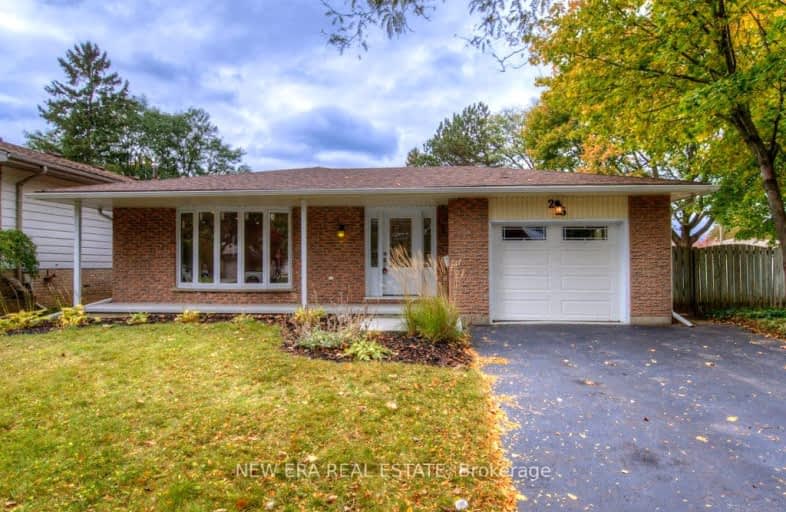Somewhat Walkable
- Some errands can be accomplished on foot.
Bikeable
- Some errands can be accomplished on bike.

St. Patrick School
Elementary: CatholicResurrection School
Elementary: CatholicPrince Charles Public School
Elementary: PublicCentennial-Grand Woodlands School
Elementary: PublicCedarland Public School
Elementary: PublicBrier Park Public School
Elementary: PublicSt. Mary Catholic Learning Centre
Secondary: CatholicGrand Erie Learning Alternatives
Secondary: PublicTollgate Technological Skills Centre Secondary School
Secondary: PublicPauline Johnson Collegiate and Vocational School
Secondary: PublicNorth Park Collegiate and Vocational School
Secondary: PublicBrantford Collegiate Institute and Vocational School
Secondary: Public-
Speekezzies Cafe & Wine Bar
415 Fairview Drive, Brantford, ON N3R 7M3 0.43km -
Crabby Joe's
456 Fairview Drive, Brantford, ON N3R 7A9 0.53km -
The Duke on Park
505 Park Road N, Brantford, ON N3R 7K8 0.65km
-
Williams Fresh Cafe
615 West Street, Brantford, ON N3R 7C5 0.58km -
Starbucks
595 West Street, Brantford, ON N3R 7J2 0.8km -
McDonald's
299 Wayne Gretzky Parkway, Brantford, ON N3R 8A5 0.86km
-
Movati Athletic - Brantford
595 West Street, Brantford, ON N3R 7C5 0.82km -
Crunch Fitness
565 West Street, Brantford, ON N3R 7C5 0.97km -
World Gym
84 Lynden Road, Unit 2, Brantford, ON N3R 6B8 1.06km
-
Shoppers Drug Mart
269 Clarence Street, Brantford, ON N3R 3T6 2.78km -
Terrace Hill Pharmacy
217 Terrace Hill Street, Brantford, ON N3R 1G8 3.24km -
Hauser’s Pharmacy & Home Healthcare
1010 Upper Wentworth Street, Hamilton, ON L9A 4V9 31.57km
-
Speekezzies Cafe & Wine Bar
415 Fairview Drive, Brantford, ON N3R 7M3 0.43km -
Strodes
403 Fairview Drive, Brantford, ON N3R 2X8 0.46km -
Crabby Joe's
456 Fairview Drive, Brantford, ON N3R 7A9 0.53km
-
Oakhill Marketplace
39 King George Rd, Brantford, ON N3R 5K2 2.41km -
Canadian Tire
30 Lynden Road, Brantford, ON N3R 8A4 0.68km -
The Home Depot
25 Holiday Drive, Brantford, ON N3R 7J4 1.63km
-
Goodness Me! Natural Food Market
605 West Street, Brantford, ON N3R 7C5 0.69km -
Zehrs
410 Fairview Drive, Brantford, ON N3R 7V7 0.5km -
Farm Boy
240 King George Road, Brantford, ON N3R 5L4 2.2km
-
Liquor Control Board of Ontario
233 Dundurn Street S, Hamilton, ON L8P 4K8 30.47km -
Winexpert Kitchener
645 Westmount Road E, Unit 2, Kitchener, ON N2E 3S3 34km -
The Beer Store
875 Highland Road W, Kitchener, ON N2N 2Y2 36.04km
-
Ken's Towing
67 Henry Street, Brantford, ON N3S 5C6 2.57km -
Shell
321 Street Paul Avenue, Brantford, ON N3R 4M9 3.5km -
Aecon Construction
1365 Colborne Street E, Brantford, ON N3T 5M1 6.37km
-
Galaxy Cinemas Brantford
300 King George Road, Brantford, ON N3R 5L8 2.4km -
Cineplex Cinemas Ancaster
771 Golf Links Road, Ancaster, ON L9G 3K9 24.79km -
Galaxy Cinemas Cambridge
355 Hespeler Road, Cambridge, ON N1R 8J9 24.95km
-
Idea Exchange
12 Water Street S, Cambridge, ON N1R 3C5 20.93km -
Idea Exchange
50 Saginaw Parkway, Cambridge, ON N1T 1W2 24.45km -
Idea Exchange
435 King Street E, Cambridge, ON N3H 3N1 26.22km
-
Cambridge Memorial Hospital
700 Coronation Boulevard, Cambridge, ON N1R 3G2 23.37km -
St Peter's Residence
125 Av Redfern, Hamilton, ON L9C 7W9 27.83km -
McMaster Children's Hospital
1200 Main Street W, Hamilton, ON L8N 3Z5 28.44km














