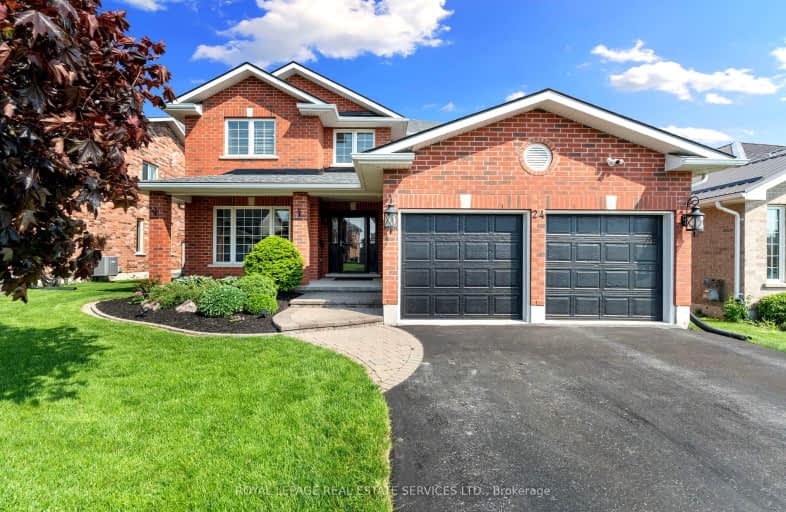Car-Dependent
- Almost all errands require a car.
15
/100
Somewhat Bikeable
- Most errands require a car.
36
/100

Holy Rosary Catholic School
Elementary: Catholic
3.76 km
Queen Victoria School
Elementary: Public
4.48 km
Georges Vanier Catholic School
Elementary: Catholic
3.06 km
Prince of Wales Public School
Elementary: Public
3.55 km
Park Dale Public School
Elementary: Public
3.83 km
Harmony Public School
Elementary: Public
3.42 km
Sir James Whitney School for the Deaf
Secondary: Provincial
6.74 km
Nicholson Catholic College
Secondary: Catholic
4.84 km
Quinte Secondary School
Secondary: Public
3.95 km
Moira Secondary School
Secondary: Public
5.16 km
St Theresa Catholic Secondary School
Secondary: Catholic
2.52 km
Centennial Secondary School
Secondary: Public
6.07 km
-
Thurlow Dog Park
Farnham Rd, Belleville ON 0.47km -
Memorial Gardens
Bell Blvd (Bell & North Park), Belleville ON 2.52km -
The Pirate Ship Park
Moira St E, Belleville ON 2.67km
-
CIBC
379 N Front St, Belleville ON K8P 3C8 2.49km -
BMO Bank of Montreal
396 N Front St, Belleville ON K8P 3C9 2.52km -
Scotiabank
90 Bell Blvd, Belleville ON K8P 5L2 2.55km



