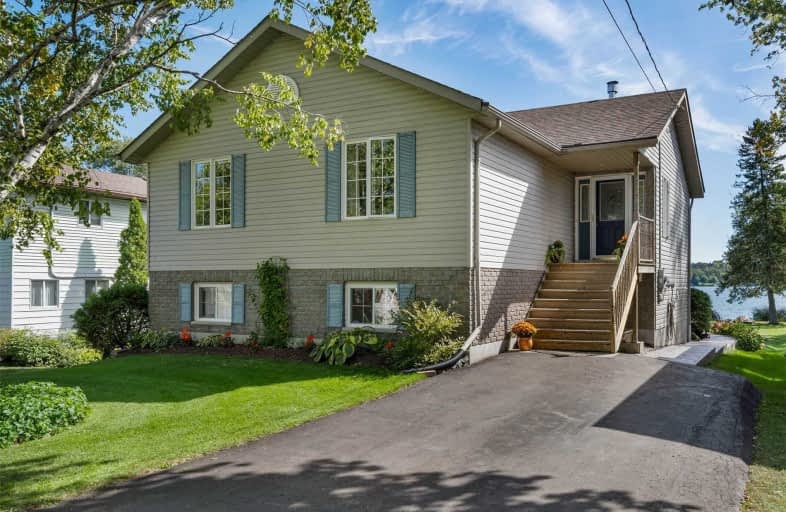Sold on Sep 28, 2020
Note: Property is not currently for sale or for rent.

-
Type: Detached
-
Style: Bungalow-Raised
-
Size: 1100 sqft
-
Lot Size: 50 x 0 Feet
-
Age: 16-30 years
-
Taxes: $4,720 per year
-
Days on Site: 6 Days
-
Added: Sep 22, 2020 (6 days on market)
-
Updated:
-
Last Checked: 3 hours ago
-
MLS®#: X4925684
-
Listed By: Re/max hallmark chay realty, brokerage
Stunning Waterfront Home On Bay Of Quinte (Belleville). 5 Bedrooms, 2 Full Baths, Chefs Kitchen With Upgraded Finishes, 2 Gas Fireplaces, Open Concept Living Room With View Of Bay, Fully Finished Walk Out Basement (In-Law Potential). Great Outdoor Entertaining With Upper/Lower Deck Area, Glass Railing, Hot Tub. 55 Ft Of Waterfront. Detached 2 Car Garage. Beautifully Landscaped Gardens. Private Laneway Serves Access To This Waterfront Home.
Extras
Dishwasher/Dryer/Gas Stove/Hot Tub & Ht Equipmt/ Microwave/Range Hood/Refrigerator/ Washer/ Win Coverings/Wine Cooler/ Bar Fridge Dwnstrs/Extra Fridge In Ldry Room/Wrought Iron Bench/Bbq (Natural Gas)/Tv Bracket In M Bd * Excl: See Listing
Property Details
Facts for 24 Potash Lane, Belleville
Status
Days on Market: 6
Last Status: Sold
Sold Date: Sep 28, 2020
Closed Date: Nov 30, 2020
Expiry Date: Dec 22, 2020
Sold Price: $889,000
Unavailable Date: Sep 28, 2020
Input Date: Sep 23, 2020
Property
Status: Sale
Property Type: Detached
Style: Bungalow-Raised
Size (sq ft): 1100
Age: 16-30
Area: Belleville
Availability Date: Tbd
Assessment Amount: $381,000
Assessment Year: 2020
Inside
Bedrooms: 5
Bathrooms: 3
Kitchens: 1
Rooms: 9
Den/Family Room: No
Air Conditioning: Central Air
Fireplace: Yes
Laundry Level: Lower
Washrooms: 3
Utilities
Electricity: Yes
Gas: Yes
Cable: Yes
Telephone: Yes
Building
Basement: Fin W/O
Heat Type: Forced Air
Heat Source: Gas
Exterior: Brick
Exterior: Vinyl Siding
Water Supply: Municipal
Special Designation: Unknown
Parking
Driveway: Pvt Double
Garage Spaces: 2
Garage Type: Detached
Covered Parking Spaces: 3
Total Parking Spaces: 5
Fees
Tax Year: 2020
Tax Legal Description: Lt 33 Rcp 2123 Sidney ; S/T & T/W Qr595493; S/T Qr
Taxes: $4,720
Land
Cross Street: Hwy2,S On Frost,East
Municipality District: Belleville
Fronting On: South
Parcel Number: 404260126
Pool: None
Sewer: Septic
Lot Frontage: 50 Feet
Lot Irregularities: 49.29 Ft X 321.39 Ft
Zoning: Rr/Ep
Waterfront: Direct
Water Frontage: 55
Additional Media
- Virtual Tour: https://www.dropbox.com/s/4gd88nexy9glqde/24%20Potash%20Ln%2C%20Belleville.mov?dl=0
Rooms
Room details for 24 Potash Lane, Belleville
| Type | Dimensions | Description |
|---|---|---|
| Living Main | 6.71 x 4.57 | |
| Kitchen Main | 3.35 x 3.05 | |
| Dining Main | 2.74 x 3.05 | |
| Bathroom Main | 1.52 x 3.35 | 4 Pc Bath |
| Master Main | 4.27 x 3.35 | |
| 2nd Br Main | 3.96 x 3.35 | |
| Rec Bsmt | 4.27 x 7.92 | |
| 3rd Br Bsmt | 3.05 x 3.66 | |
| 4th Br Bsmt | 4.27 x 3.96 | |
| 5th Br Bsmt | 3.66 x 3.35 | |
| Bathroom Bsmt | 1.52 x 2.44 | 4 Pc Bath |
| Laundry Bsmt | 2.13 x 2.44 |
| XXXXXXXX | XXX XX, XXXX |
XXXX XXX XXXX |
$XXX,XXX |
| XXX XX, XXXX |
XXXXXX XXX XXXX |
$XXX,XXX |
| XXXXXXXX XXXX | XXX XX, XXXX | $889,000 XXX XXXX |
| XXXXXXXX XXXXXX | XXX XX, XXXX | $899,900 XXX XXXX |

Sir James Whitney/Sagonaska Elementary School
Elementary: ProvincialSir James Whitney School for the Deaf
Elementary: ProvincialMassassaga-Rednersville Public School
Elementary: PublicSusanna Moodie Senior Elementary School
Elementary: PublicSir John A Macdonald Public School
Elementary: PublicBayside Public School
Elementary: PublicSir James Whitney/Sagonaska Secondary School
Secondary: ProvincialSir James Whitney School for the Deaf
Secondary: ProvincialÉcole secondaire publique Marc-Garneau
Secondary: PublicQuinte Secondary School
Secondary: PublicBayside Secondary School
Secondary: PublicCentennial Secondary School
Secondary: Public

