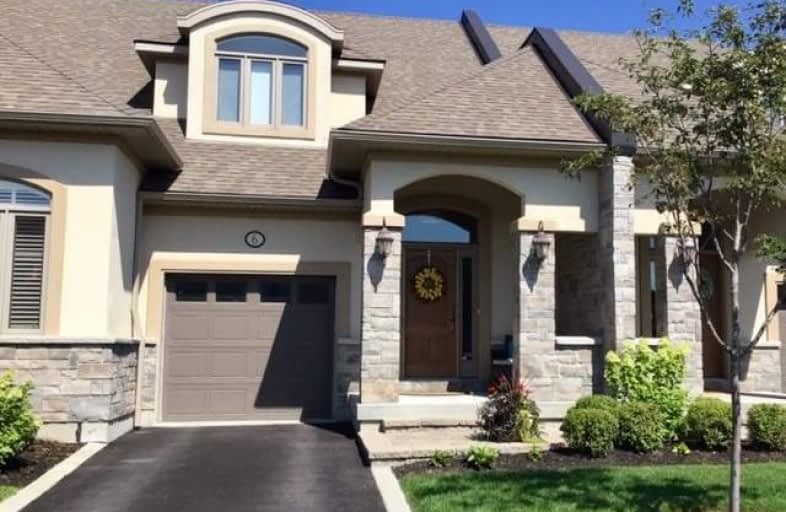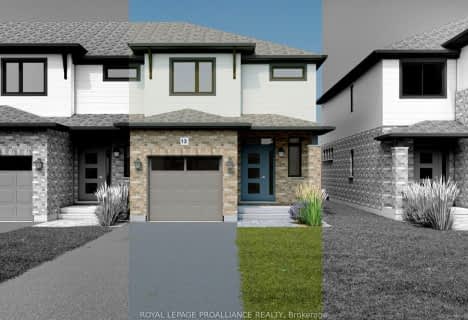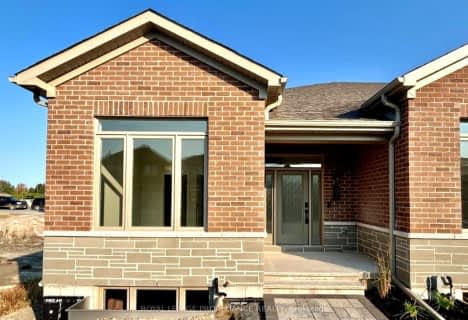Car-Dependent
- Almost all errands require a car.
7
/100
Somewhat Bikeable
- Most errands require a car.
39
/100

Our Lady of Fatima Catholic School
Elementary: Catholic
3.99 km
Holy Rosary Catholic School
Elementary: Catholic
3.15 km
Prince Charles Public School
Elementary: Public
4.17 km
Georges Vanier Catholic School
Elementary: Catholic
1.97 km
Prince of Wales Public School
Elementary: Public
3.00 km
Park Dale Public School
Elementary: Public
2.66 km
Sir James Whitney/Sagonaska Secondary School
Secondary: Provincial
5.58 km
Sir James Whitney School for the Deaf
Secondary: Provincial
5.58 km
Nicholson Catholic College
Secondary: Catholic
4.15 km
Quinte Secondary School
Secondary: Public
3.08 km
St Theresa Catholic Secondary School
Secondary: Catholic
2.38 km
Centennial Secondary School
Secondary: Public
4.89 km
-
Thurlow Dog Park
Farnham Rd, Belleville ON 1.24km -
Memorial Gardens
Bell Blvd (Bell & North Park), Belleville ON 1.76km -
The Pirate Ship Park
Moira St E, Belleville ON 2.18km
-
Scotiabank
160 Bell Blvd, Belleville ON K8P 5L2 1.39km -
Scotiabank
90 Bell Blvd, Belleville ON K8P 5L2 1.54km -
BMO Bank of Montreal
192 Bell Blvd, Belleville ON K8P 5L8 1.64km





