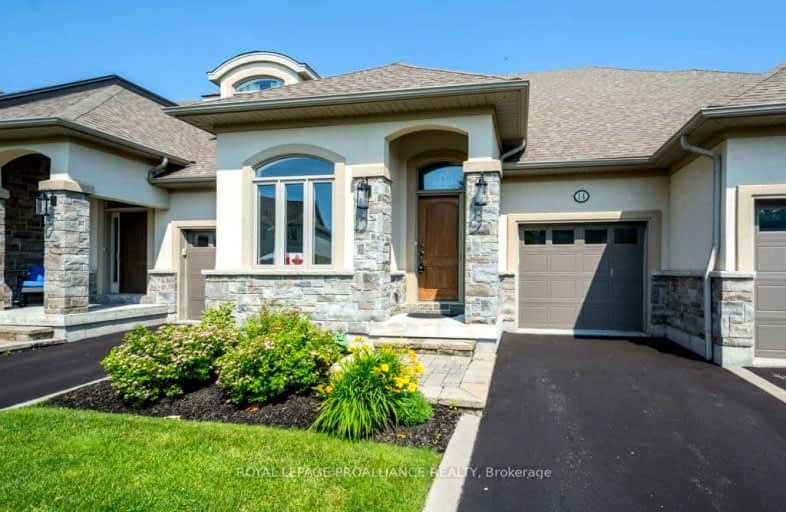Car-Dependent
- Almost all errands require a car.
Somewhat Bikeable
- Most errands require a car.

Our Lady of Fatima Catholic School
Elementary: CatholicHoly Rosary Catholic School
Elementary: CatholicPrince Charles Public School
Elementary: PublicGeorges Vanier Catholic School
Elementary: CatholicPrince of Wales Public School
Elementary: PublicPark Dale Public School
Elementary: PublicSir James Whitney/Sagonaska Secondary School
Secondary: ProvincialSir James Whitney School for the Deaf
Secondary: ProvincialNicholson Catholic College
Secondary: CatholicQuinte Secondary School
Secondary: PublicSt Theresa Catholic Secondary School
Secondary: CatholicCentennial Secondary School
Secondary: Public-
Thurlow Dog Park
Farnham Rd, Belleville ON 1.24km -
Memorial Gardens
Bell Blvd (Bell & North Park), Belleville ON 1.76km -
The Pirate Ship Park
Moira St E, Belleville ON 2.18km
-
Scotiabank
160 Bell Blvd, Belleville ON K8P 5L2 1.39km -
Scotiabank
90 Bell Blvd, Belleville ON K8P 5L2 1.54km -
BMO Bank of Montreal
192 Bell Blvd, Belleville ON K8P 5L8 1.64km
- 2 bath
- 2 bed
- 1000 sqft
04-99 Cloverleaf Drive, Belleville, Ontario • K8N 4Z5 • Belleville



