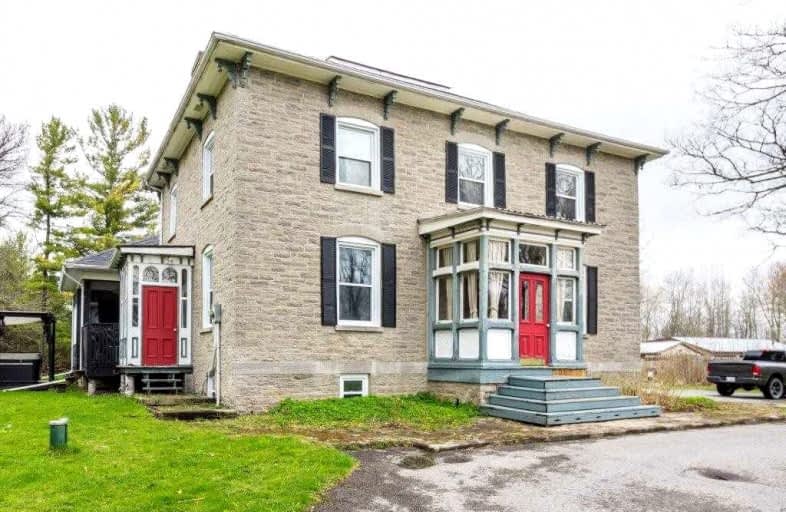Sold on Aug 03, 2022
Note: Property is not currently for sale or for rent.

-
Type: Detached
-
Style: 2-Storey
-
Lot Size: 212 x 0 Feet
-
Age: No Data
-
Taxes: $4,520 per year
-
Days on Site: 51 Days
-
Added: Jun 13, 2022 (1 month on market)
-
Updated:
-
Last Checked: 1 month ago
-
MLS®#: X5657659
-
Listed By: Remax quinte ltd,. brokerage
*S/T Pl 216E; Belleville, County Of Hastings. Turn Of The Last Century Stone Classic. Thurlow History Claims "The New Reed House" Was Built In About 1880 W/An Addition Built In The 70'S. The House Still Boasts An Abundance Of Charm From Yesteryear. Large Baseboard & Door Casings, Soaring Ceilings, Exposed Brick & Wide Plank Flooring. The Main Structure Has 4 Bedrooms Up, 4 Pc Main Bath & 3Pc Ensuite W/The Master. The M/F Has A Modern Kit W/Eating Area, Powder Room Off The Side Entrance, Formal Dining, Living & Den/Office Currently Set Up As A Bedroom. Bsmt Has Further Development Potential, 3Pc Bath, Free Standing Natural Gas Fireplace & Laundry/Mechanical Room. Gas Water Heater Is $39/Month Reliance
Extras
** Interboard Listing: Quinte & District Association Of Realtors ** The Addition Has A Fr W/Natural Gas Insert F/P & Spiral Staircase. Att 3 Car Garage At The Back Has A Large Loft W/Cathedral Ceiling, Skylight & Nat. Gas Free Standing F/P.
Property Details
Facts for 262 River Road, Belleville
Status
Days on Market: 51
Last Status: Sold
Sold Date: Aug 03, 2022
Closed Date: Oct 03, 2022
Expiry Date: Nov 30, 2022
Sold Price: $750,000
Unavailable Date: Aug 03, 2022
Input Date: Jun 13, 2022
Prior LSC: Extended (by changing the expiry date)
Property
Status: Sale
Property Type: Detached
Style: 2-Storey
Area: Belleville
Availability Date: 30-59 Days
Inside
Bedrooms: 5
Bathrooms: 4
Kitchens: 1
Rooms: 10
Den/Family Room: Yes
Air Conditioning: Central Air
Fireplace: Yes
Laundry Level: Lower
Central Vacuum: Y
Washrooms: 4
Utilities
Electricity: Yes
Gas: Yes
Cable: Available
Telephone: Available
Building
Basement: Full
Basement 2: Part Fin
Heat Type: Forced Air
Heat Source: Gas
Exterior: Board/Batten
Exterior: Stone
Energy Certificate: Y
Certification Level: Y
Green Verification Status: Y
Water Supply Type: Drilled Well
Water Supply: Well
Special Designation: Unknown
Parking
Driveway: Circular
Garage Spaces: 3
Garage Type: Attached
Covered Parking Spaces: 6
Total Parking Spaces: 9
Fees
Tax Year: 2021
Tax Legal Description: Pt Lt 7 Con 4 Thurlow Pt 1&2, 21R8041; T/W*Cont'd
Taxes: $4,520
Highlights
Feature: Golf
Feature: Place Of Worship
Feature: Rec Centre
Feature: River/Stream
Feature: School Bus Route
Land
Cross Street: Cannifton Rd N To Ri
Municipality District: Belleville
Fronting On: East
Parcel Number: 405230049
Pool: None
Sewer: Septic
Lot Frontage: 212 Feet
Acres: 2-4.99
Zoning: Rr
Rooms
Room details for 262 River Road, Belleville
| Type | Dimensions | Description |
|---|---|---|
| Kitchen Main | 4.14 x 4.80 | |
| Dining Main | 4.01 x 4.24 | |
| Breakfast Main | 4.14 x 3.63 | |
| Living Main | 4.32 x 4.62 | |
| Family Main | 6.30 x 8.53 | |
| Br Main | 4.09 x 4.29 | |
| Prim Bdrm 2nd | 4.09 x 4.24 | |
| Br 2nd | 2.79 x 4.24 | |
| Br 2nd | 3.38 x 3.56 | |
| Loft 2nd | 7.62 x 11.10 | |
| Rec Bsmt | 6.15 x 5.79 | |
| Utility Bsmt | 3.91 x 11.02 |
| XXXXXXXX | XXX XX, XXXX |
XXXX XXX XXXX |
$XXX,XXX |
| XXX XX, XXXX |
XXXXXX XXX XXXX |
$XXX,XXX |
| XXXXXXXX XXXX | XXX XX, XXXX | $750,000 XXX XXXX |
| XXXXXXXX XXXXXX | XXX XX, XXXX | $799,900 XXX XXXX |

Holy Rosary Catholic School
Elementary: CatholicGeorges Vanier Catholic School
Elementary: CatholicFoxboro Public School
Elementary: PublicPrince of Wales Public School
Elementary: PublicPark Dale Public School
Elementary: PublicHarmony Public School
Elementary: PublicSir James Whitney/Sagonaska Secondary School
Secondary: ProvincialNicholson Catholic College
Secondary: CatholicQuinte Secondary School
Secondary: PublicMoira Secondary School
Secondary: PublicSt Theresa Catholic Secondary School
Secondary: CatholicCentennial Secondary School
Secondary: Public- 3 bath
- 5 bed
- 3500 sqft
41 Wiser Road, Belleville, Ontario • K0K 1V0 • Belleville



