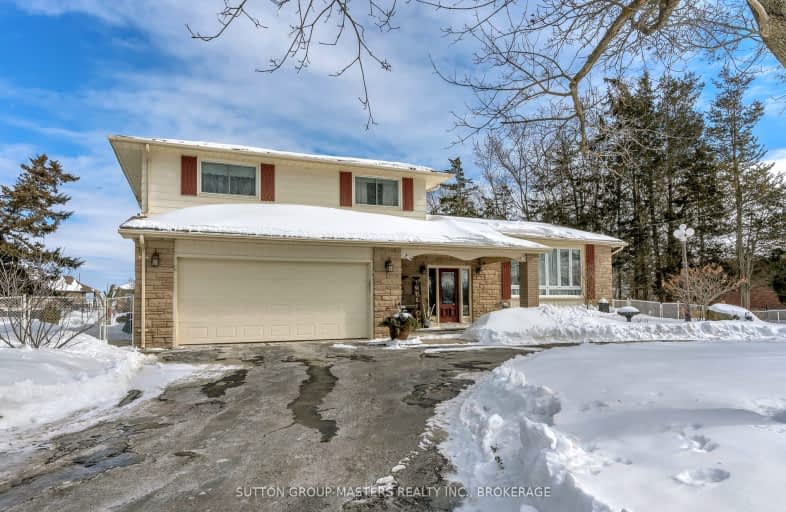Car-Dependent
- Almost all errands require a car.
Somewhat Bikeable
- Most errands require a car.

Our Lady of Fatima Catholic School
Elementary: CatholicGeorges Vanier Catholic School
Elementary: CatholicFoxboro Public School
Elementary: PublicPrince of Wales Public School
Elementary: PublicPark Dale Public School
Elementary: PublicHarmony Public School
Elementary: PublicSir James Whitney/Sagonaska Secondary School
Secondary: ProvincialSir James Whitney School for the Deaf
Secondary: ProvincialNicholson Catholic College
Secondary: CatholicQuinte Secondary School
Secondary: PublicSt Theresa Catholic Secondary School
Secondary: CatholicCentennial Secondary School
Secondary: Public-
Thurlow Dog Park
Farnham Rd, Belleville ON 2.23km -
Memorial Gardens
Bell Blvd (Bell & North Park), Belleville ON 3.25km -
Parkdale Veterans Park
119 Birch St, Belleville ON K8P 4J5 3.68km
-
Scotiabank
160 Bell Blvd, Belleville ON K8P 5L2 2.72km -
BMO Bank of Montreal
192 Bell Blvd, Belleville ON K8P 5L8 2.93km -
TD Bank Financial Group
690 Sidney St (Bell Blvd), Belleville ON K8P 4A8 2.97km
















