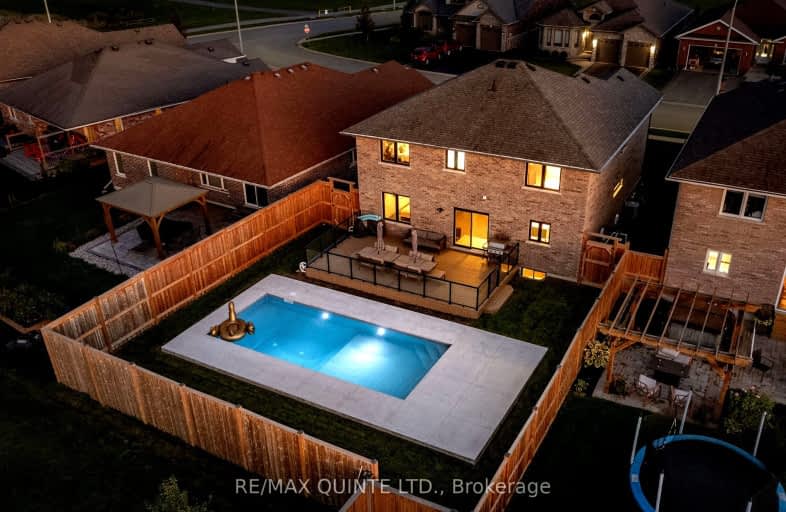
Car-Dependent
- Almost all errands require a car.
Somewhat Bikeable
- Most errands require a car.

Holy Rosary Catholic School
Elementary: CatholicQueen Victoria School
Elementary: PublicGeorges Vanier Catholic School
Elementary: CatholicPrince of Wales Public School
Elementary: PublicPark Dale Public School
Elementary: PublicHarmony Public School
Elementary: PublicSir James Whitney School for the Deaf
Secondary: ProvincialNicholson Catholic College
Secondary: CatholicQuinte Secondary School
Secondary: PublicMoira Secondary School
Secondary: PublicSt Theresa Catholic Secondary School
Secondary: CatholicCentennial Secondary School
Secondary: Public-
Thurlow Dog Park
Farnham Rd, Belleville ON 0.66km -
Memorial Gardens
Bell Blvd (Bell & North Park), Belleville ON 2.71km -
The Pirate Ship Park
Moira St E, Belleville ON 2.84km
-
CIBC
379 N Front St, Belleville ON K8P 3C8 2.68km -
BMO Bank of Montreal
396 N Front St, Belleville ON K8P 3C9 2.71km -
Scotiabank
90 Bell Blvd, Belleville ON K8P 5L2 2.75km
- 4 bath
- 4 bed
- 2500 sqft
1104 Sidney Street North, Belleville, Ontario • K8N 4Z5 • Belleville








