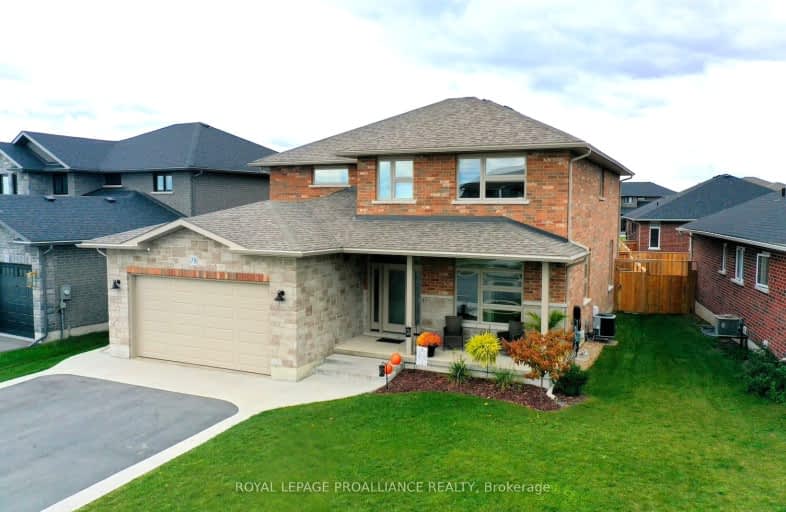Car-Dependent
- Almost all errands require a car.
6
/100
Somewhat Bikeable
- Most errands require a car.
32
/100

Holy Rosary Catholic School
Elementary: Catholic
4.05 km
Queen Victoria School
Elementary: Public
4.75 km
Georges Vanier Catholic School
Elementary: Catholic
3.41 km
Prince of Wales Public School
Elementary: Public
3.84 km
Park Dale Public School
Elementary: Public
4.19 km
Harmony Public School
Elementary: Public
3.07 km
Sir James Whitney School for the Deaf
Secondary: Provincial
7.09 km
Nicholson Catholic College
Secondary: Catholic
5.14 km
Quinte Secondary School
Secondary: Public
4.27 km
Moira Secondary School
Secondary: Public
5.33 km
St Theresa Catholic Secondary School
Secondary: Catholic
2.78 km
Centennial Secondary School
Secondary: Public
6.42 km
-
Thurlow Dog Park
Farnham Rd, Belleville ON 0.81km -
Memorial Gardens
Bell Blvd (Bell & North Park), Belleville ON 2.85km -
The Pirate Ship Park
Moira St E, Belleville ON 2.97km
-
CIBC
379 N Front St, Belleville ON K8P 3C8 2.83km -
BMO Bank of Montreal
396 N Front St, Belleville ON K8P 3C9 2.86km -
Scotiabank
90 Bell Blvd, Belleville ON K8P 5L2 2.9km



