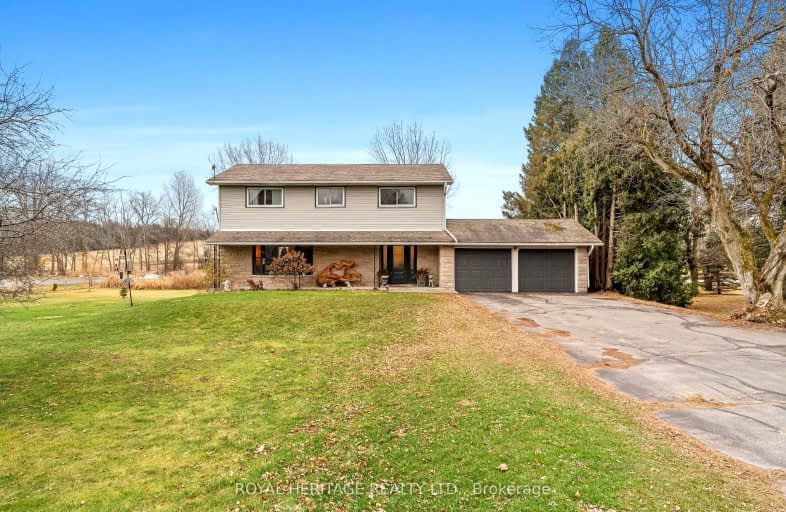Car-Dependent
- Almost all errands require a car.
Somewhat Bikeable
- Most errands require a car.

Our Lady of Fatima Catholic School
Elementary: CatholicSusanna Moodie Senior Elementary School
Elementary: PublicGeorges Vanier Catholic School
Elementary: CatholicFoxboro Public School
Elementary: PublicPark Dale Public School
Elementary: PublicHarmony Public School
Elementary: PublicSir James Whitney/Sagonaska Secondary School
Secondary: ProvincialSir James Whitney School for the Deaf
Secondary: ProvincialNicholson Catholic College
Secondary: CatholicQuinte Secondary School
Secondary: PublicSt Theresa Catholic Secondary School
Secondary: CatholicCentennial Secondary School
Secondary: Public-
Thurlow Dog Park
Farnham Rd, Belleville ON 5.05km -
Old Madoc Road Dog Walk
Old Madoc Rd (Old Madoc & Zion), Ontario 5.31km -
Memorial Gardens
Bell Blvd (Bell & North Park), Belleville ON 6.47km
-
TD Canada Trust ATM
105 139 Rte, Saint-Alphonse-De-Granby QC J0E 2A0 5.77km -
TD Bank Financial Group
25 Bellevue Dr, Belleville ON K8N 4Z5 5.77km -
Scotiabank
160 Bell Blvd, Belleville ON K8P 5L2 5.93km






