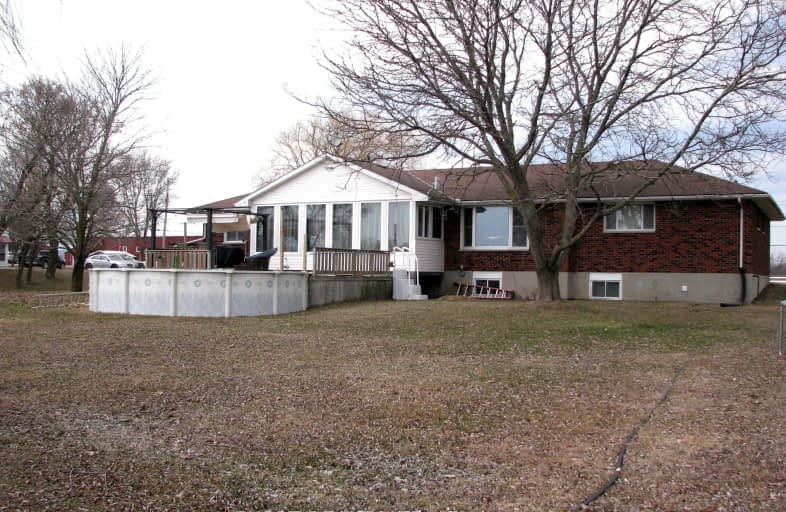Car-Dependent
- Almost all errands require a car.
3
/100
Somewhat Bikeable
- Most errands require a car.
29
/100

Holy Rosary Catholic School
Elementary: Catholic
9.61 km
Georges Vanier Catholic School
Elementary: Catholic
8.40 km
Foxboro Public School
Elementary: Public
0.81 km
Prince of Wales Public School
Elementary: Public
9.44 km
Park Dale Public School
Elementary: Public
8.99 km
Harmony Public School
Elementary: Public
5.14 km
Sir James Whitney/Sagonaska Secondary School
Secondary: Provincial
11.74 km
Sir James Whitney School for the Deaf
Secondary: Provincial
11.74 km
Nicholson Catholic College
Secondary: Catholic
10.63 km
Quinte Secondary School
Secondary: Public
9.55 km
St Theresa Catholic Secondary School
Secondary: Catholic
8.60 km
Centennial Secondary School
Secondary: Public
11.06 km
-
Thurlow Dog Park
Farnham Rd, Belleville ON 6.54km -
Memorial Gardens
Bell Blvd (Bell & North Park), Belleville ON 8.22km -
The Pirate Ship Park
Moira St E, Belleville ON 8.58km
-
HODL Bitcoin ATM - MAJHA GAS & VARIETY
6658 Hwy 62, Belleville ON K8N 4Z5 6.57km -
Scotiabank
160 Bell Blvd, Belleville ON K8P 5L2 7.79km -
TD Bank Financial Group
25 Bellevue Dr, Belleville ON K8N 4Z5 7.84km


