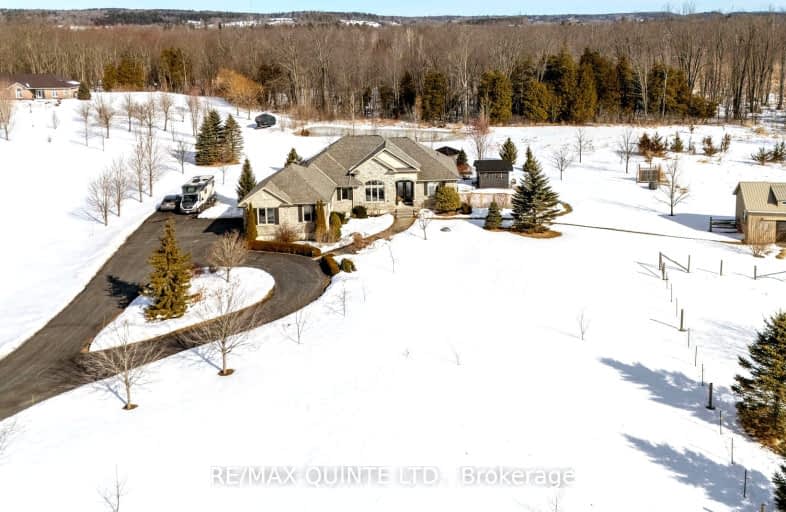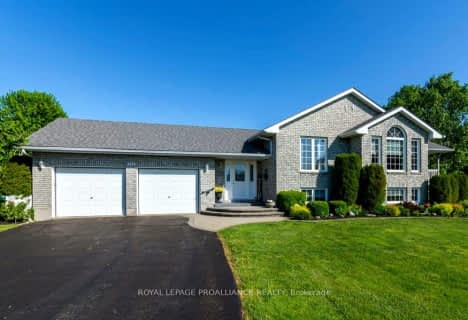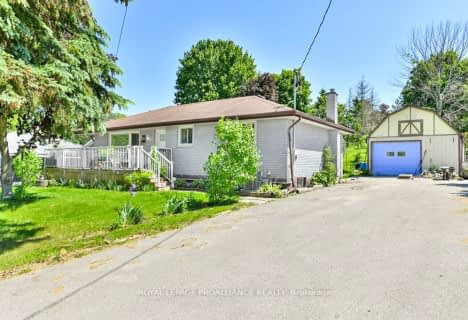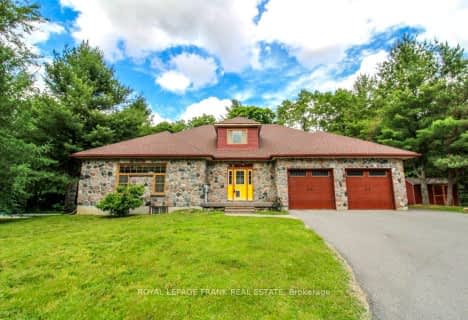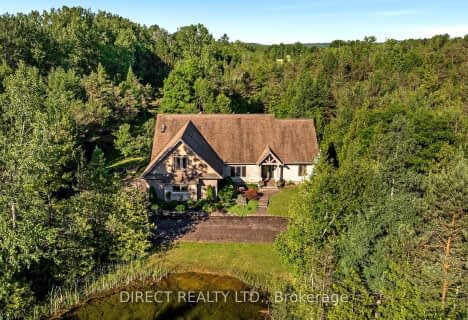Car-Dependent
- Almost all errands require a car.
Somewhat Bikeable
- Most errands require a car.

Susanna Moodie Senior Elementary School
Elementary: PublicGeorges Vanier Catholic School
Elementary: CatholicFoxboro Public School
Elementary: PublicPark Dale Public School
Elementary: PublicHarmony Public School
Elementary: PublicStirling Public School
Elementary: PublicSir James Whitney/Sagonaska Secondary School
Secondary: ProvincialSir James Whitney School for the Deaf
Secondary: ProvincialQuinte Secondary School
Secondary: PublicBayside Secondary School
Secondary: PublicSt Theresa Catholic Secondary School
Secondary: CatholicCentennial Secondary School
Secondary: Public-
Old Madoc Road Dog Walk
OLD MADOC Rd (Old Madoc & Zion), Ontario 4.97km -
Henry Street Park
Henry St (btw George & Elizabeth), Stirling ON 7.27km -
Dog Park
Station St (Loyalist County Hiking and Snowmobile Trail), Stirling ON K0K 3E0 7.88km
-
BMO Bank of Montreal
7 Front St, Stirling ON K0K 3E0 7.47km -
TD Bank Financial Group
44 North St, Stirling ON K0K 3E0 7.66km -
TD Canada Trust ATM
Uni-2500 Blvd de l'Universite, Stirling ON J1K 2R1 7.67km
- 3 bath
- 3 bed
- 2500 sqft
451 Baptist Church Road, Quinte West, Ontario • K0K 3E0 • Quinte West
