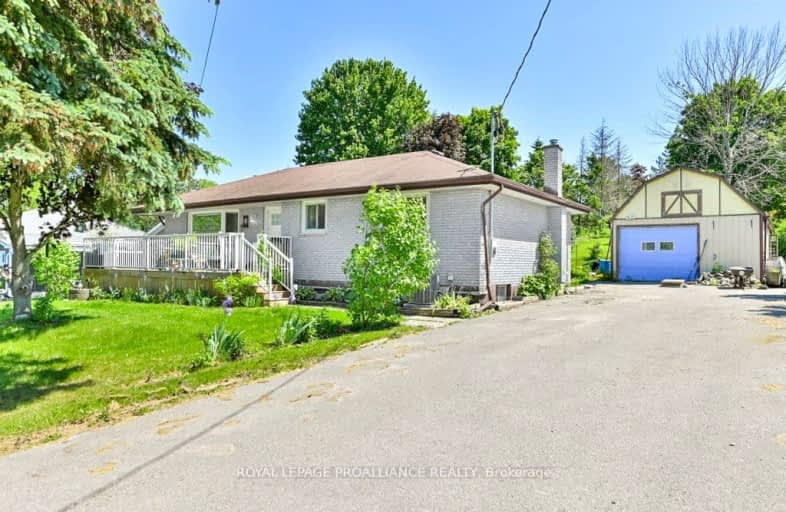Car-Dependent
- Almost all errands require a car.
9
/100
Somewhat Bikeable
- Most errands require a car.
27
/100

Susanna Moodie Senior Elementary School
Elementary: Public
10.49 km
Georges Vanier Catholic School
Elementary: Catholic
8.99 km
Foxboro Public School
Elementary: Public
3.43 km
Park Dale Public School
Elementary: Public
9.40 km
Harmony Public School
Elementary: Public
7.44 km
Stirling Public School
Elementary: Public
8.19 km
Sir James Whitney/Sagonaska Secondary School
Secondary: Provincial
11.81 km
Sir James Whitney School for the Deaf
Secondary: Provincial
11.81 km
Quinte Secondary School
Secondary: Public
10.15 km
Bayside Secondary School
Secondary: Public
13.08 km
St Theresa Catholic Secondary School
Secondary: Catholic
9.65 km
Centennial Secondary School
Secondary: Public
11.19 km
-
Thurlow Dog Park
Farnham Rd, Belleville ON 7.78km -
Henry Street Park
Henry St (btw George & Elizabeth), Stirling ON 7.86km -
Dog Park
Station St (Loyalist County Hiking and Snowmobile Trail), Stirling ON K0K 3E0 8.47km
-
TD Bank Financial Group
25 Bellevue Dr, Belleville ON K8N 4Z5 7.31km -
TD Canada Trust ATM
105 139 Rte, Saint-Alphonse-De-Granby QC J0E 2A0 7.32km -
CIBC
800 Bell Blvd W, Belleville ON K8N 4Z5 7.98km


