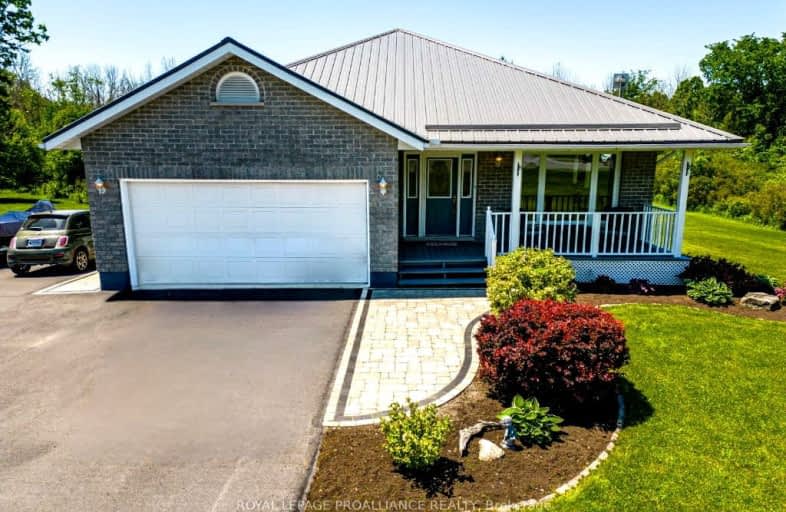Car-Dependent
- Almost all errands require a car.
10
/100
Somewhat Bikeable
- Most errands require a car.
27
/100

Susanna Moodie Senior Elementary School
Elementary: Public
10.17 km
Georges Vanier Catholic School
Elementary: Catholic
8.73 km
Foxboro Public School
Elementary: Public
3.52 km
Park Dale Public School
Elementary: Public
9.12 km
Harmony Public School
Elementary: Public
7.39 km
Stirling Public School
Elementary: Public
8.45 km
Sir James Whitney/Sagonaska Secondary School
Secondary: Provincial
11.50 km
Sir James Whitney School for the Deaf
Secondary: Provincial
11.50 km
Quinte Secondary School
Secondary: Public
9.88 km
Bayside Secondary School
Secondary: Public
12.75 km
St Theresa Catholic Secondary School
Secondary: Catholic
9.42 km
Centennial Secondary School
Secondary: Public
10.88 km
-
Thurlow Dog Park
Farnham Rd, Belleville ON 7.58km -
Henry Street Park
Henry St (btw George & Elizabeth), Stirling ON 8.13km -
Dog Park
Station St (Loyalist County Hiking and Snowmobile Trail), Stirling ON K0K 3E0 8.74km
-
TD Bank Financial Group
25 Bellevue Dr, Belleville ON K8N 4Z5 6.99km -
TD Canada Trust ATM
105 139 Rte, Saint-Alphonse-De-Granby QC J0E 2A0 6.99km -
CIBC
800 Bell Blvd W, Belleville ON K8N 4Z5 7.66km



