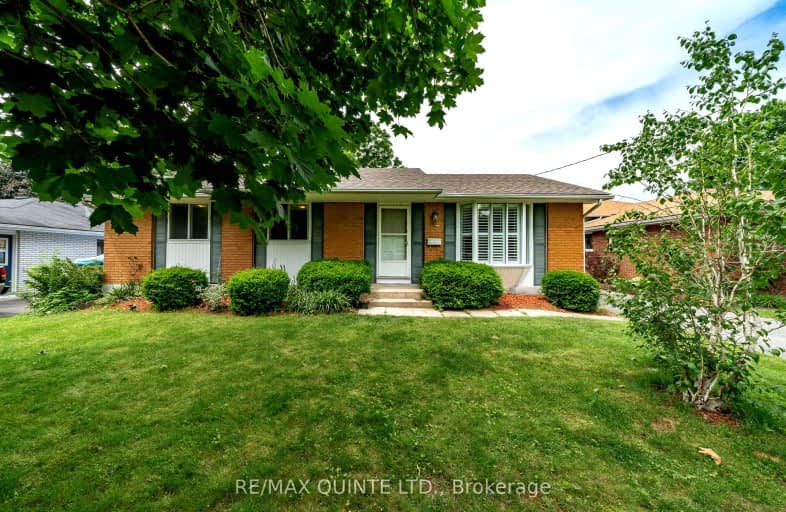
Car-Dependent
- Most errands require a car.
Somewhat Bikeable
- Most errands require a car.

Centennial Secondary School Elementary School
Elementary: PublicOur Lady of Fatima Catholic School
Elementary: CatholicPrince Charles Public School
Elementary: PublicGeorges Vanier Catholic School
Elementary: CatholicSir John A Macdonald Public School
Elementary: PublicPark Dale Public School
Elementary: PublicSir James Whitney/Sagonaska Secondary School
Secondary: ProvincialSir James Whitney School for the Deaf
Secondary: ProvincialNicholson Catholic College
Secondary: CatholicQuinte Secondary School
Secondary: PublicSt Theresa Catholic Secondary School
Secondary: CatholicCentennial Secondary School
Secondary: Public-
Parkdale Veterans Park
119 Birch St, Belleville ON K8P 4J5 0.64km -
Memorial Gardens
Bell Blvd (Bell & North Park), Belleville ON 1.97km -
Lion’s Park
54 Station St (Station St), Belleville ON K8N 2S5 2.18km
-
TD Bank Financial Group
690 Sidney St (Bell Blvd), Belleville ON K8P 4A8 1.14km -
HODL Bitcoin ATM - Esso
395 Bell Blvd, Belleville ON K8P 5H9 1.26km -
BMO Bank of Montreal
192 Bell Blvd, Belleville ON K8P 5L8 1.37km
- 2 bath
- 3 bed
- 1500 sqft
94 Chatham Street, Belleville, Ontario • K8N 3S7 • Belleville Ward
- 2 bath
- 3 bed
- 1500 sqft
255 Charles Street, Belleville, Ontario • K8N 3M6 • Belleville Ward
- 2 bath
- 3 bed
- 2500 sqft
81-83 Moira Street West, Belleville, Ontario • K8P 1S7 • Belleville
- 1 bath
- 3 bed
- 1100 sqft
86 South George Street, Belleville, Ontario • K8N 3G9 • Belleville Ward













