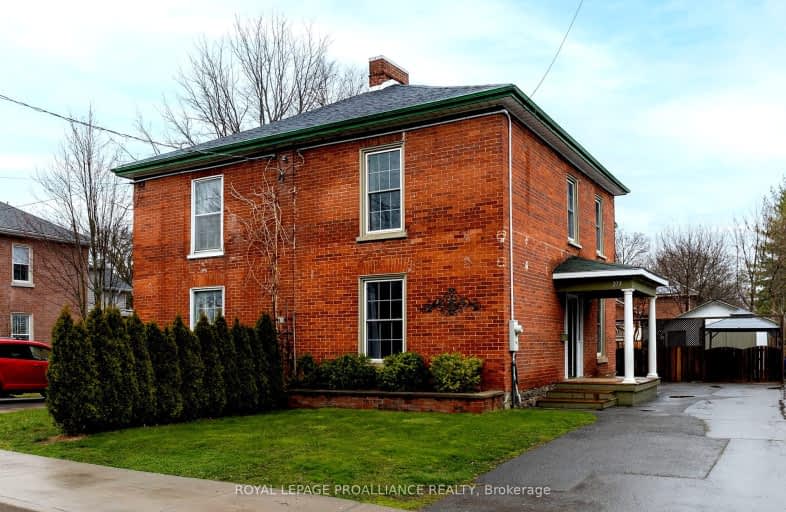Very Walkable
- Most errands can be accomplished on foot.
Very Bikeable
- Most errands can be accomplished on bike.

Queen Elizabeth Public School
Elementary: PublicHoly Rosary Catholic School
Elementary: CatholicQueen Victoria School
Elementary: PublicSt Joseph Catholic School
Elementary: CatholicPrince of Wales Public School
Elementary: PublicSt Michael Catholic School
Elementary: CatholicSir James Whitney School for the Deaf
Secondary: ProvincialNicholson Catholic College
Secondary: CatholicQuinte Secondary School
Secondary: PublicMoira Secondary School
Secondary: PublicSt Theresa Catholic Secondary School
Secondary: CatholicCentennial Secondary School
Secondary: Public-
Lion’s Park
54 Station St (Station St), Belleville ON K8N 2S5 0.58km -
Memorial Park
Cannifton Rd (Cannifton & Reid), Belleville ON 0.62km -
Water Front Trail Park
Belleville ON 0.84km
-
BMO Bank of Montreal
390 N Front St, Belleville ON K8P 3E1 0.76km -
CIBC
237 N Front St (Campbell), Belleville ON K8P 3C3 0.82km -
BMO Bank of Montreal
201 Front St, Belleville ON K8N 5A4 0.86km
- 2 bath
- 3 bed
- 1500 sqft
255 Charles Street, Belleville, Ontario • K8N 3M6 • Belleville Ward
- 2 bath
- 3 bed
- 2500 sqft
81-83 Moira Street West, Belleville, Ontario • K8P 1S7 • Belleville
- 1 bath
- 3 bed
- 1100 sqft
86 South George Street, Belleville, Ontario • K8N 3G9 • Belleville Ward














