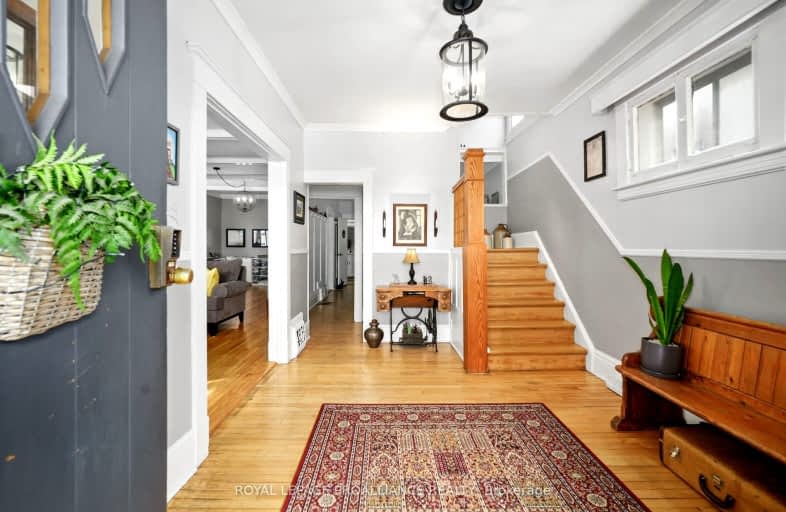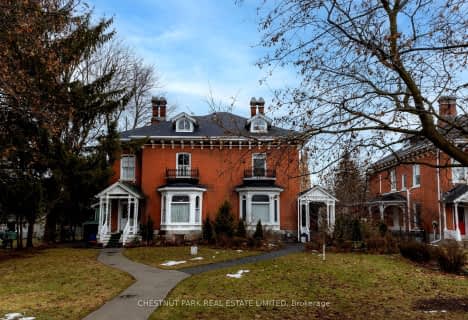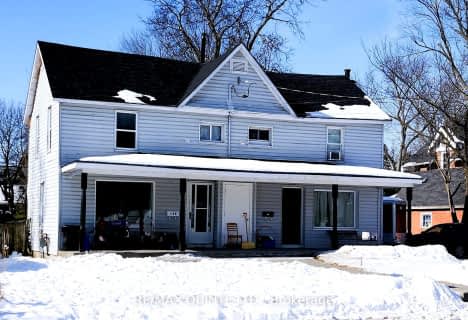
Very Walkable
- Most errands can be accomplished on foot.
Very Bikeable
- Most errands can be accomplished on bike.

Queen Elizabeth Public School
Elementary: PublicHoly Rosary Catholic School
Elementary: CatholicQueen Victoria School
Elementary: PublicPrince Charles Public School
Elementary: PublicPrince of Wales Public School
Elementary: PublicSt Michael Catholic School
Elementary: CatholicSir James Whitney School for the Deaf
Secondary: ProvincialNicholson Catholic College
Secondary: CatholicQuinte Secondary School
Secondary: PublicMoira Secondary School
Secondary: PublicSt Theresa Catholic Secondary School
Secondary: CatholicCentennial Secondary School
Secondary: Public-
Capers
272 Front Street, Belleville, ON K8N 2Z2 0.46km -
Paulo's Italian Trattoria
38 Bridge Street E, Belleville, ON K8N 1L6 0.52km -
Alfredo's Wine Bar & Ristorante
230 Front Street, Belleville, ON K8N 2Z2 0.53km
-
Gourmet Diem
249 Front Street, Belleville, ON K8N 2Z6 0.48km -
Sans Souci
256 Front Street, Belleville, ON K8N 2Z2 0.5km -
La Favorita Trattoria
248 Front, Belleville, ON K8N 2Z2 0.5km
-
Planet Fitness
199 Bell Boulevard, Belleville, ON K8P 5B8 2.6km -
GoodLife Fitness
390 North Front Street, Belleville Quinte Mall, Belleville, ON K8P 3E1 2.86km -
Infinite Martial Arts & Fitness
315 Bell Boulevard, Belleville, ON K8P 5H3 3.08km
-
Dundas Medical Pharmacy
210 Dundas Street E, Belleville, ON K8N 5G8 1.12km -
Shoppers Drug Mart
150 Sidney Street., Belleville, ON K8P 5L6 1.76km -
Geen's Pharmasave
305 North Front Street, Belleville, ON K8P 3C3 2.14km
-
Toro Sushi
338 Pinnacle Street, Belleville, ON K8N 3B4 0.29km -
Burger Revolution
357 Front Street, Belleville, ON K8N 2Z9 0.35km -
Mr Zed's Subs & Burgers
322 Front Street, Belleville, ON K8N 2Z8 0.42km
-
Quinte Mall
390 N Front Street, Belleville, ON K8P 3E1 2.76km -
Dollarama - Wal-Mart Centre
264 Millennium Pkwy, Belleville, ON K8N 4Z5 3.06km -
Stephen Licence
288 Front Street, Belleville, ON K8N 2Z8 0.46km
-
Victoria Convenience
113 Av Victoria, Belleville, ON K8N 2A7 0.21km -
Jerry's Market
391 Front Street, Belleville, ON K8N 2Z9 0.38km -
Tran Super Duper Variety
44 Moira Street W, Belleville, ON K8P 1S3 0.66km
-
Liquor Control Board of Ontario
2 Lake Street, Picton, ON K0K 2T0 25.97km -
LCBO
30 Ottawa Street, Havelock, ON K0L 1Z0 50.1km
-
Belleville (City of)
169 Front Street, Belleville, ON K8N 2Y8 0.62km -
Pioneer
379 N Front Street, Belleville, ON K8P 3C9 2.56km -
Canadian Tire Gas+ - Belleville
101 Bell Boulevard, Belleville, ON K8P 4V2 2.58km
-
Galaxy Cinemas Belleville
160 Bell Boulevard, Belleville, ON K8P 5L2 2.67km -
Belleville Cineplex
321 Front Street, Belleville, ON K8N 2Z9 2.97km -
Centre Theatre
120 Dundas Street W, Trenton, ON K8V 3P3 17.46km
-
County of Prince Edward Public Library, Picton Branch
208 Main Street, Picton, ON K0K 2T0 26.18km -
Lennox & Addington County Public Library Office
25 River Road, Napanee, ON K7R 3S6 35.44km -
Lennox & Addington County Public Library Office
97 Thomas Street E, Napanee, ON K7R 4B9 35.59km
-
Quinte Health Care Belleville General Hospital
265 Dundas Street E, Belleville, ON K8N 5A9 1.47km -
Prince Edward County Memorial Hospital
403 Picton Main Street, Picton, ON K0K 2T0 25.81km -
Lennox & Addington County General Hospital
8 Richmond Park Drive, Napanee, ON K7R 2Z4 34.04km
-
Lion’s Park
54 Station St (Station St), Belleville ON K8N 2S5 0.47km -
Memorial Park
Cannifton Rd (Cannifton & Reid), Belleville ON 0.7km -
Water Front Trail Park
Belleville ON 1.04km
-
BMO Bank of Montreal
390 N Front St, Belleville ON K8P 3E1 0.41km -
CIBC
237 N Front St (Campbell), Belleville ON K8P 3C3 0.49km -
BMO Bank of Montreal
201 Front St, Belleville ON K8N 5A4 0.56km
- — bath
- — bed
- — sqft
239 Dundas Street West, Belleville, Ontario • K8P 1A9 • Belleville Ward













