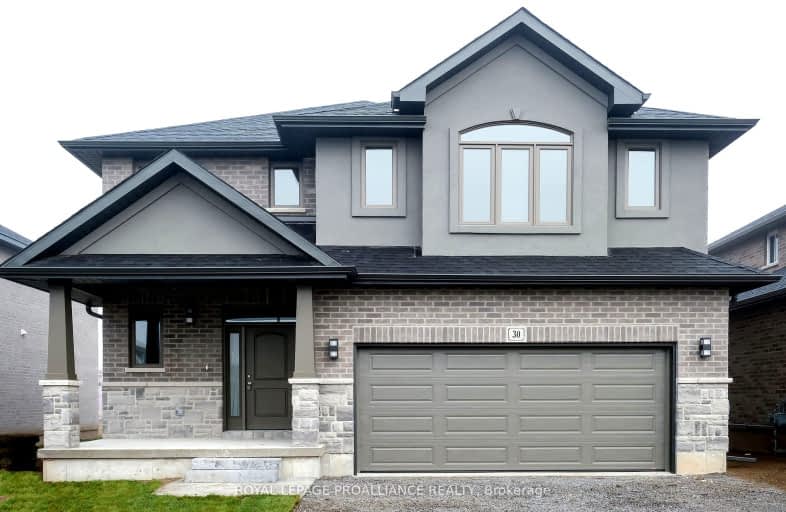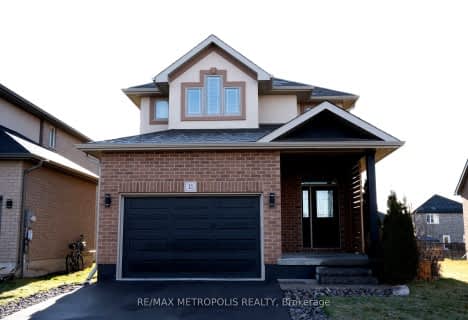Car-Dependent
- Almost all errands require a car.
9
/100
Somewhat Bikeable
- Most errands require a car.
38
/100

Holy Rosary Catholic School
Elementary: Catholic
3.61 km
Queen Victoria School
Elementary: Public
4.38 km
Georges Vanier Catholic School
Elementary: Catholic
2.81 km
Prince of Wales Public School
Elementary: Public
3.41 km
Park Dale Public School
Elementary: Public
3.58 km
Harmony Public School
Elementary: Public
3.69 km
Sir James Whitney School for the Deaf
Secondary: Provincial
6.51 km
Nicholson Catholic College
Secondary: Catholic
4.69 km
Quinte Secondary School
Secondary: Public
3.75 km
Moira Secondary School
Secondary: Public
5.16 km
St Theresa Catholic Secondary School
Secondary: Catholic
2.44 km
Centennial Secondary School
Secondary: Public
5.82 km






