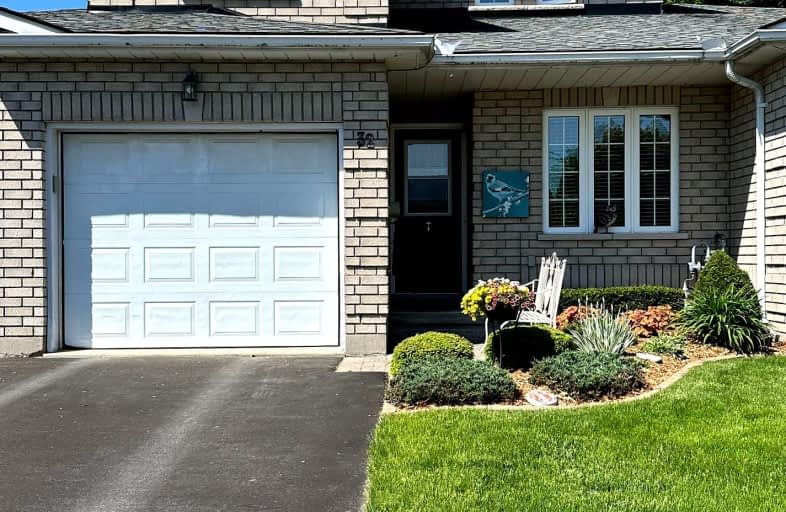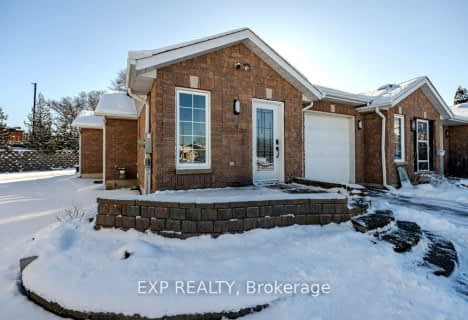Car-Dependent
- Most errands require a car.
35
/100
Very Bikeable
- Most errands can be accomplished on bike.
81
/100

Queen Elizabeth Public School
Elementary: Public
0.55 km
Holy Rosary Catholic School
Elementary: Catholic
2.35 km
Queen Victoria School
Elementary: Public
1.38 km
St Joseph Catholic School
Elementary: Catholic
0.13 km
St Michael Catholic School
Elementary: Catholic
1.86 km
Harry J Clarke Public School
Elementary: Public
0.77 km
Sir James Whitney/Sagonaska Secondary School
Secondary: Provincial
4.14 km
Nicholson Catholic College
Secondary: Catholic
1.89 km
Quinte Secondary School
Secondary: Public
2.82 km
Moira Secondary School
Secondary: Public
1.07 km
St Theresa Catholic Secondary School
Secondary: Catholic
3.12 km
Centennial Secondary School
Secondary: Public
3.93 km
-
East Bayshore Park
Keegan Pkwy, Belleville ON 0.6km -
Water Front Trail Park
Belleville ON 1.01km -
South Foster Park
Foster Ave S (Foster & Keegan), Belleville ON 1.26km
-
BMO Bank of Montreal
405 Dundas St E, Belleville ON K8N 1E7 0.29km -
BMO Bank of Montreal
470 Dundas St E, Belleville ON K8N 1G1 0.41km -
CIBC
470 Dundas St E (Bayview Mall), Belleville ON K8N 1G1 0.48km




