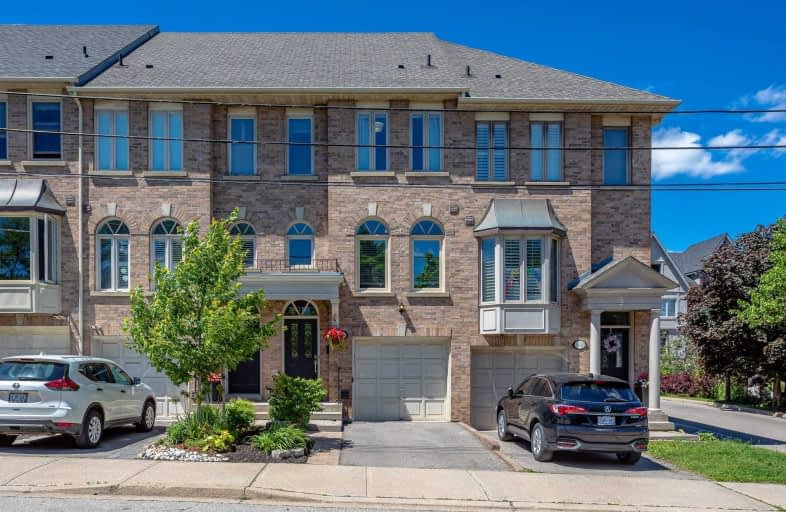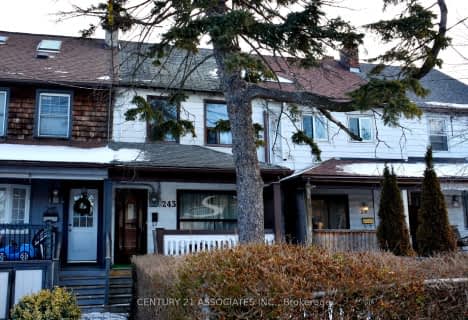Sold on Jun 23, 2020
Note: Property is not currently for sale or for rent.

-
Type: Att/Row/Twnhouse
-
Style: 2-Storey
-
Lot Size: 16.01 x 84 Feet
-
Age: No Data
-
Taxes: $3,277 per year
-
Days on Site: 6 Days
-
Added: Jun 17, 2020 (6 days on market)
-
Updated:
-
Last Checked: 3 months ago
-
MLS®#: W4796301
-
Listed By: Core assets real estate, brokerage
Executive Freehold Townhome With A Private Backyard! This Beautiful Sun Filled Home Features An Upgraded Kitchen With New Designer Tile, Granite Countertops And S/S Appliances, Open Concept Dining Room & Living Room With Custom Cabinet Built-Ins And Gas Fireplace, Fully Finished Family Room With Walk Out To Maintenance Free Backyard With Bbq Hookup, Private Drive With Large Garage With Extra Storage. No Condo Fees!
Extras
Stainless Steel(Fridge, Stove, B/I Microwave, Dishwasher), Kitchen Island, Washer/Dryer, All Window Coverings, All Light Fixtures, 2 Dressers & Nest Thermostat. Minutes From Excellent Schools, Restaurants, Shopping, Go Train, Hwy & Parks!
Property Details
Facts for 09-34 Mendota Road, Toronto
Status
Days on Market: 6
Last Status: Sold
Sold Date: Jun 23, 2020
Closed Date: Aug 17, 2020
Expiry Date: Aug 31, 2020
Sold Price: $930,000
Unavailable Date: Jun 23, 2020
Input Date: Jun 17, 2020
Prior LSC: Listing with no contract changes
Property
Status: Sale
Property Type: Att/Row/Twnhouse
Style: 2-Storey
Area: Toronto
Community: Stonegate-Queensway
Availability Date: 60 Days
Inside
Bedrooms: 3
Bathrooms: 2
Kitchens: 1
Rooms: 7
Den/Family Room: Yes
Air Conditioning: Central Air
Fireplace: Yes
Washrooms: 2
Building
Basement: Fin W/O
Heat Type: Forced Air
Heat Source: Gas
Exterior: Brick
Water Supply: Municipal
Special Designation: Unknown
Parking
Driveway: Private
Garage Spaces: 1
Garage Type: Built-In
Covered Parking Spaces: 1
Total Parking Spaces: 2
Fees
Tax Year: 2019
Tax Legal Description: Plan M110 Pt Lots 321 & 322 Rp 66R17591 Parts 27*
Taxes: $3,277
Highlights
Feature: Fenced Yard
Feature: Park
Feature: Public Transit
Feature: School
Land
Cross Street: Royal York And The Q
Municipality District: Toronto W07
Fronting On: North
Parcel Number: 076190440
Pool: None
Sewer: Sewers
Lot Depth: 84 Feet
Lot Frontage: 16.01 Feet
Acres: < .50
Additional Media
- Virtual Tour: https://tours.bhtours.ca/9-34-mendota-road-toronto/nb/
Rooms
Room details for 09-34 Mendota Road, Toronto
| Type | Dimensions | Description |
|---|---|---|
| Living Main | 3.81 x 4.47 | Hardwood Floor, Gas Fireplace, Large Window |
| Dining Main | 3.53 x 3.76 | Hardwood Floor, Combined W/Living, Pot Lights |
| Kitchen Main | 3.23 x 3.61 | Stainless Steel Appl, Granite Counter, Custom Backsplash |
| Master 2nd | 3.30 x 4.47 | Hardwood Floor, Window, Large Closet |
| 2nd Br 2nd | 2.21 x 4.50 | Hardwood Floor, Window, Closet |
| 3rd Br 2nd | 2.13 x 4.50 | Hardwood Floor, Window, Closet |
| Family Bsmt | 3.07 x 4.47 | Laminate, W/O To Deck, O/Looks Backyard |
| XXXXXXXX | XXX XX, XXXX |
XXXX XXX XXXX |
$XXX,XXX |
| XXX XX, XXXX |
XXXXXX XXX XXXX |
$XXX,XXX | |
| XXXXXXXX | XXX XX, XXXX |
XXXX XXX XXXX |
$XXX,XXX |
| XXX XX, XXXX |
XXXXXX XXX XXXX |
$XXX,XXX |
| XXXXXXXX XXXX | XXX XX, XXXX | $930,000 XXX XXXX |
| XXXXXXXX XXXXXX | XXX XX, XXXX | $899,900 XXX XXXX |
| XXXXXXXX XXXX | XXX XX, XXXX | $810,000 XXX XXXX |
| XXXXXXXX XXXXXX | XXX XX, XXXX | $819,000 XXX XXXX |

George R Gauld Junior School
Elementary: PublicKaren Kain School of the Arts
Elementary: PublicSt Louis Catholic School
Elementary: CatholicDavid Hornell Junior School
Elementary: PublicSt Leo Catholic School
Elementary: CatholicJohn English Junior Middle School
Elementary: PublicLakeshore Collegiate Institute
Secondary: PublicRunnymede Collegiate Institute
Secondary: PublicEtobicoke School of the Arts
Secondary: PublicEtobicoke Collegiate Institute
Secondary: PublicFather John Redmond Catholic Secondary School
Secondary: CatholicBishop Allen Academy Catholic Secondary School
Secondary: Catholic- 1 bath
- 3 bed
- 700 sqft
243 Sixth Street, Toronto, Ontario • M8V 3A8 • New Toronto



