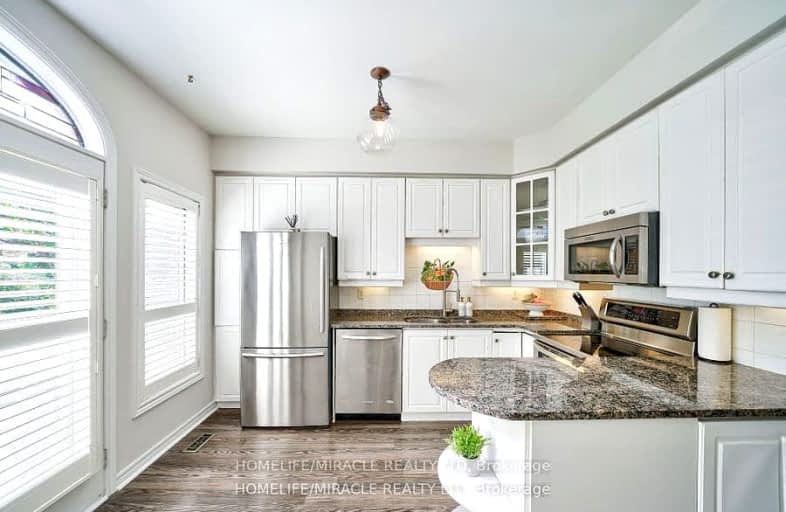Very Walkable
- Most errands can be accomplished on foot.
Good Transit
- Some errands can be accomplished by public transportation.
Bikeable
- Some errands can be accomplished on bike.

George R Gauld Junior School
Elementary: PublicKaren Kain School of the Arts
Elementary: PublicSt Mark Catholic School
Elementary: CatholicSt Louis Catholic School
Elementary: CatholicDavid Hornell Junior School
Elementary: PublicSt Leo Catholic School
Elementary: CatholicLakeshore Collegiate Institute
Secondary: PublicRunnymede Collegiate Institute
Secondary: PublicEtobicoke School of the Arts
Secondary: PublicEtobicoke Collegiate Institute
Secondary: PublicFather John Redmond Catholic Secondary School
Secondary: CatholicBishop Allen Academy Catholic Secondary School
Secondary: Catholic-
Loggia Condominiums
1040 the Queensway (at Islington Ave.), Etobicoke ON M8Z 0A7 1.5km -
Park Lawn Park
Pk Lawn Rd, Etobicoke ON M8Y 4B6 1.58km -
Humber Bay Promenade Park
Lakeshore Blvd W (Lakeshore & Park Lawn), Toronto ON 1.59km
-
CIBC
2990 Bloor St W (at Willingdon Blvd.), Toronto ON M8X 1B9 2.74km -
TD Bank Financial Group
2972 Bloor St W (at Jackson Ave.), Etobicoke ON M8X 1B9 2.75km -
TD Bank Financial Group
3868 Bloor St W (at Jopling Ave. N.), Etobicoke ON M9B 1L3 3.85km
- 3 bath
- 3 bed
- 2000 sqft
264 Dalesford Road, Toronto, Ontario • M8Y 1G5 • Stonegate-Queensway
- 3 bath
- 3 bed
- 2000 sqft
17 Clockwork Lane, Toronto, Ontario • M8Y 4H5 • Stonegate-Queensway
- 3 bath
- 4 bed
- 2000 sqft
04-20 Shires Lane, Toronto, Ontario • M8Z 6E1 • Islington-City Centre West













