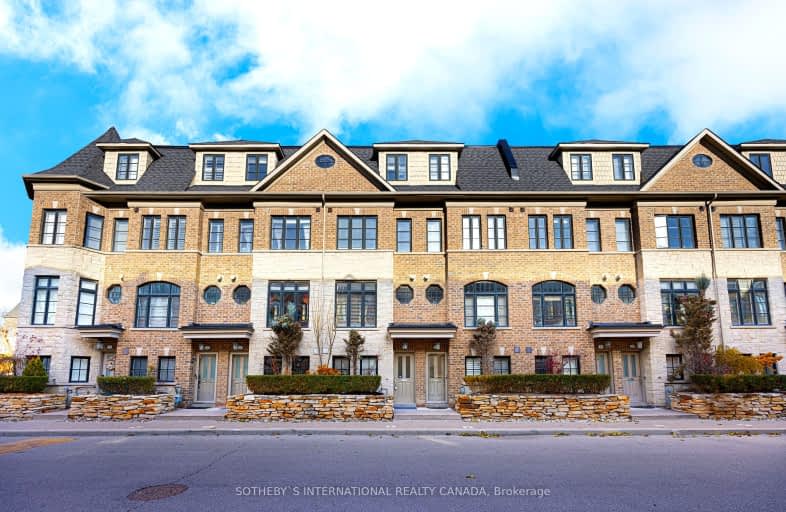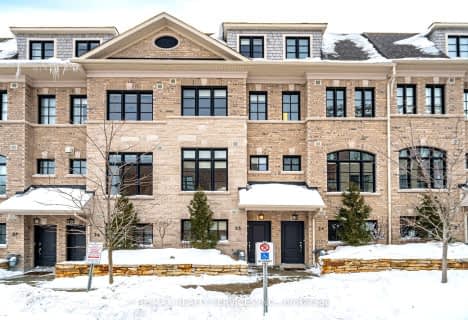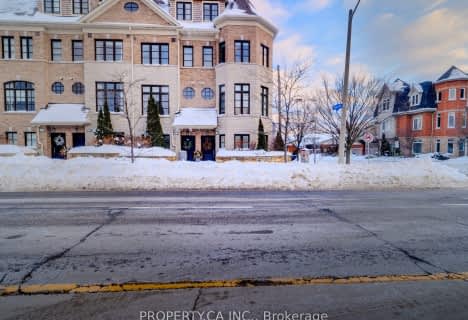
Somewhat Walkable
- Some errands can be accomplished on foot.
Good Transit
- Some errands can be accomplished by public transportation.
Bikeable
- Some errands can be accomplished on bike.

George R Gauld Junior School
Elementary: PublicKaren Kain School of the Arts
Elementary: PublicSt Louis Catholic School
Elementary: CatholicSt Leo Catholic School
Elementary: CatholicHoly Angels Catholic School
Elementary: CatholicNorseman Junior Middle School
Elementary: PublicEtobicoke Year Round Alternative Centre
Secondary: PublicLakeshore Collegiate Institute
Secondary: PublicEtobicoke School of the Arts
Secondary: PublicEtobicoke Collegiate Institute
Secondary: PublicFather John Redmond Catholic Secondary School
Secondary: CatholicBishop Allen Academy Catholic Secondary School
Secondary: Catholic-
The Carbon Bar
935 The Queensway, Toronto, ON M8Z 1P3 0.5km -
The Galway Arms
840 The Queensway, Toronto, ON M8Z 1N7 0.56km -
Mosaic Asian Kitchen & Wine Bar
769 The Queensway, Toronto, ON M8Z 0.72km
-
Tim Hortons
853 The Queensway, Etobicoke, ON M8Z 1N6 0.5km -
Tim Hortons
1025 The Queensway, Etobicoke, ON M8Z 6C7 0.53km -
Starbucks
829 The Queensway, Toronto, ON M8Z 1N6 0.54km
-
Regency Fitness
1255 The Queensway, Toronto, ON M8Z 1S2 1.2km -
Fit4Less The Queensway
1255 The Queensway, Suite 1, Etobicoke, ON M8Z 1S2 1.29km -
Premier Fitness Clubs
1040 Islington Ave, Etobicoke, ON M8Z 6A4 1.68km
-
Kassel's Pharmacy
396 Royal York Road, Etobicoke, ON M8Y 2R5 0.71km -
Mario & Selina's No Frills
220 Royal York Road, Toronto, ON M8V 2V7 1.25km -
B.Well Pharmacy
262 Manitoba Street, Toronto, ON M8Y 4G9 1.57km
-
Trident Banquet Hall
145 Evans Avenue, Toronto, ON M8Z 5X8 0.2km -
UNO Bistro
145 Evans Avenue, Toronto, ON M8Z 5X8 0.2km -
iFEED Catering
800 Islington Avenue, Toronto, ON M8Z 5W8 0.4km
-
Kipling-Queensway Mall
1255 The Queensway, Etobicoke, ON M8Z 1S1 1.31km -
Six Points Plaza
5230 Dundas Street W, Etobicoke, ON M9B 1A8 3.25km -
Alderwood Plaza
847 Brown's Line, Etobicoke, ON M8W 3V7 3.29km
-
Cosimo’s No Frills
748 Queensway, Etobicoke, ON M8Z 1M9 0.84km -
Turkish Mart
339 Evans Avenue, Suite A, Pristine Fine Foods, Etobicoke, ON M8Y 1Z2 1.1km -
Mario & Selina's No Frills
220 Royal York Road, Toronto, ON M8V 2V7 1.25km
-
LCBO
1090 The Queensway, Etobicoke, ON M8Z 1P7 0.84km -
LCBO
2762 Lake Shore Blvd W, Etobicoke, ON M8V 1H1 2.11km -
LCBO
2946 Bloor St W, Etobicoke, ON M8X 1B7 3.15km
-
Costco Gasoline
50 Queen Elizabeth Boulevard, Toronto, ON M8Z 1M1 0.49km -
Esso
1000 The Queensway, Etobicoke, ON M8Z 1P7 0.68km -
Shell
680 The Queensway, Etobicoke, ON M8Y 1K9 1.13km
-
Cineplex Cinemas Queensway and VIP
1025 The Queensway, Etobicoke, ON M8Z 6C7 0.54km -
Kingsway Theatre
3030 Bloor Street W, Toronto, ON M8X 1C4 3.04km -
Revue Cinema
400 Roncesvalles Ave, Toronto, ON M6R 2M9 5.77km
-
Mimico Centennial
47 Station Road, Toronto, ON M8V 2R1 1.34km -
Toronto Public Library
200 Park Lawn Road, Toronto, ON M8Y 3J1 1.82km -
Toronto Public Library
110 Eleventh Street, Etobicoke, ON M8V 3G6 2.44km
-
Queensway Care Centre
150 Sherway Drive, Etobicoke, ON M9C 1A4 4.51km -
Trillium Health Centre - Toronto West Site
150 Sherway Drive, Toronto, ON M9C 1A4 4.49km -
St Joseph's Health Centre
30 The Queensway, Toronto, ON M6R 1B5 5.24km
-
Norris Crescent Parkette
24A Norris Cres (at Lake Shore Blvd), Toronto ON 1.99km -
Prince of Wales Park
Toronto ON 2.52km -
Douglas Park
30th St (Evans Avenue), Etobicoke ON 2.47km
-
TD Bank Financial Group
2472 Lake Shore Blvd W (Allen Ave), Etobicoke ON M8V 1C9 1.7km -
RBC Royal Bank
1000 the Queensway, Etobicoke ON M8Z 1P7 1.77km -
TD Bank Financial Group
2814 Lake Shore Blvd W (Third St), Etobicoke ON M8V 1H7 2.12km
- 3 bath
- 3 bed
- 2000 sqft
17 Clockwork Lane, Toronto, Ontario • M8Y 4H5 • Stonegate-Queensway
- 2 bath
- 3 bed
3883B Bloor Street West, Toronto, Ontario • M9B 1L6 • Islington-City Centre West
- 3 bath
- 4 bed
- 2000 sqft
04-20 Shires Lane, Toronto, Ontario • M8Z 6E1 • Islington-City Centre West













