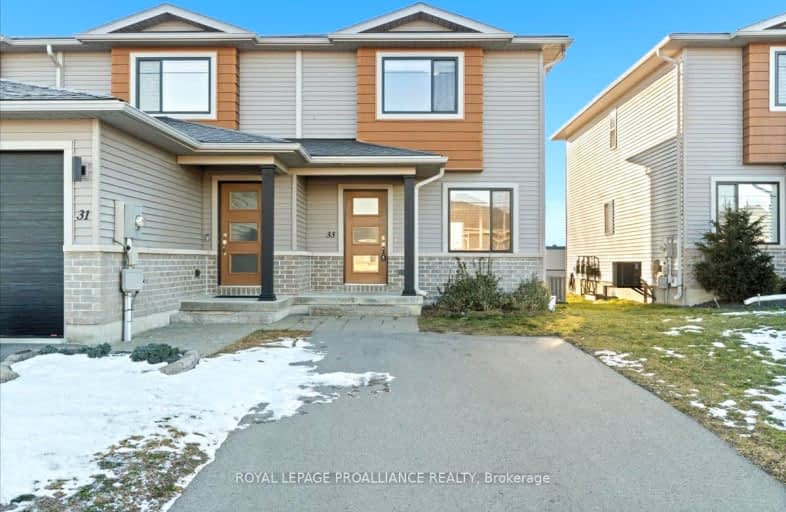Car-Dependent
- Almost all errands require a car.
15
/100
Somewhat Bikeable
- Most errands require a car.
43
/100

Centennial Secondary School Elementary School
Elementary: Public
1.49 km
Sir James Whitney/Sagonaska Elementary School
Elementary: Provincial
1.15 km
Sir James Whitney School for the Deaf
Elementary: Provincial
1.15 km
Our Lady of Fatima Catholic School
Elementary: Catholic
2.48 km
Susanna Moodie Senior Elementary School
Elementary: Public
1.27 km
Sir John A Macdonald Public School
Elementary: Public
1.24 km
Sir James Whitney/Sagonaska Secondary School
Secondary: Provincial
1.15 km
Sir James Whitney School for the Deaf
Secondary: Provincial
1.15 km
Nicholson Catholic College
Secondary: Catholic
3.74 km
Quinte Secondary School
Secondary: Public
3.83 km
St Theresa Catholic Secondary School
Secondary: Catholic
5.67 km
Centennial Secondary School
Secondary: Public
1.53 km



