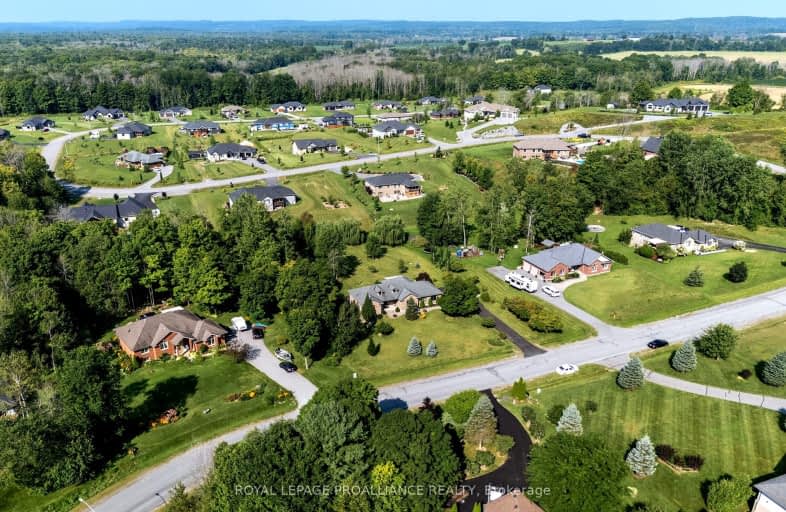Car-Dependent
- Almost all errands require a car.
0
/100
Somewhat Bikeable
- Almost all errands require a car.
19
/100

Holy Rosary Catholic School
Elementary: Catholic
11.95 km
Georges Vanier Catholic School
Elementary: Catholic
11.31 km
Foxboro Public School
Elementary: Public
4.99 km
Prince of Wales Public School
Elementary: Public
11.73 km
Park Dale Public School
Elementary: Public
12.07 km
Harmony Public School
Elementary: Public
4.98 km
Sir James Whitney/Sagonaska Secondary School
Secondary: Provincial
15.00 km
Nicholson Catholic College
Secondary: Catholic
13.03 km
Quinte Secondary School
Secondary: Public
12.21 km
Moira Secondary School
Secondary: Public
12.55 km
St Theresa Catholic Secondary School
Secondary: Catholic
10.59 km
Centennial Secondary School
Secondary: Public
14.31 km
-
Old Madoc Road Dog Walk
OLD MADOC Rd (Old Madoc & Zion), Ontario 4.17km -
Thurlow Dog Park
Farnham Rd, Belleville ON 8.74km -
Memorial Gardens
Bell Blvd (Bell & North Park), Belleville ON 10.79km
-
CIBC
379 N Front St, Belleville ON K8P 3C8 10.76km -
BMO Bank of Montreal
396 N Front St, Belleville ON K8P 3C9 10.79km -
Scotiabank
90 Bell Blvd, Belleville ON K8P 5L2 10.81km


