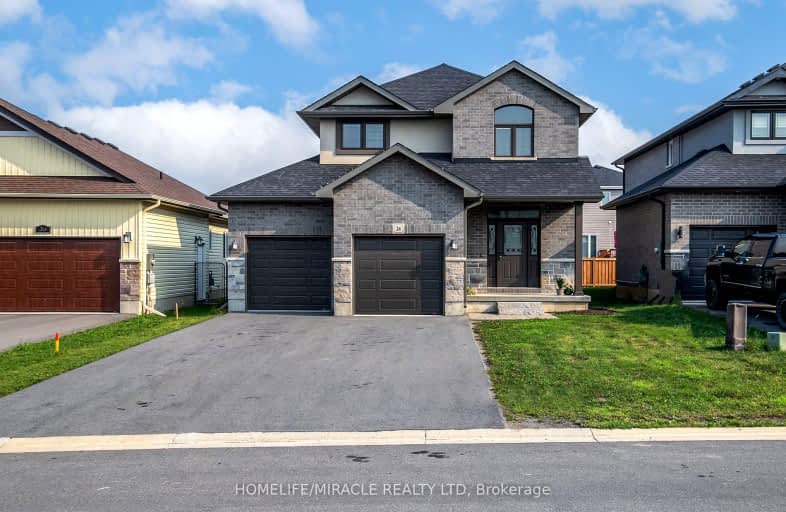Car-Dependent
- Almost all errands require a car.
Somewhat Bikeable
- Most errands require a car.

Holy Rosary Catholic School
Elementary: CatholicQueen Victoria School
Elementary: PublicGeorges Vanier Catholic School
Elementary: CatholicPrince of Wales Public School
Elementary: PublicPark Dale Public School
Elementary: PublicHarmony Public School
Elementary: PublicSir James Whitney School for the Deaf
Secondary: ProvincialNicholson Catholic College
Secondary: CatholicQuinte Secondary School
Secondary: PublicMoira Secondary School
Secondary: PublicSt Theresa Catholic Secondary School
Secondary: CatholicCentennial Secondary School
Secondary: Public-
St. Louise Bar & Grill
264 Millennium Pkwy, Unit 6, Belleville, ON K8N 4Z5 1.56km -
Shoeless Joe's Sports Grill - Belleville
13 Bell Blvd, Belleville, ON K8P 4S5 2.33km -
Tandoori Lounge
366 N Front Street, Belleville, ON K8P 4V2 2.36km
-
Tim Hortons
6521 Hwy 62 North, Belleville, ON K8N 4Z5 1.47km -
Starbucks
390 N Front Street, Belleville, ON K8P 3E1 2.59km -
Tim Hortons
218 Bell Blvd, Belleville, ON K8P 5L8 2.73km
-
GoodLife Fitness
390 North Front Street, Belleville Quinte Mall, Belleville, ON K8P 3E1 2.37km -
Planet Fitness
199 Bell Boulevard, Belleville, ON K8P 5B8 2.75km -
Right Fit
300 Maitland Drive, Belleville, ON K8N 4Z5 0.77km
-
Shoppers Drug Mart
390 N Front Street, Belleville, ON K8P 3E1 2.48km -
Geen's Pharmasave
305 North Front Street, Belleville, ON K8P 3C3 2.69km -
Shoppers Drug Mart
150 Sidney Street., Belleville, ON K8P 5L6 5.56km
-
AJ's Roadside Cafe
117 Mineral Road, Belleville, ON K8N 4Z5 0.9km -
Sushi Maru
117 Mineral Road, Belleville, ON K8N 0M7 0.91km -
Subway
219 Millennium Parkway, Belleville, ON K8N 4Z5 1.53km
-
Dollarama - Wal-Mart Centre
264 Millennium Pkwy, Belleville, ON K8N 4Z5 1.73km -
Quinte Mall
390 N Front Street, Belleville, ON K8P 3E1 2.39km -
Deja-Vu Boutique
6835 Highway 62, Belleville, ON K8N 4Z5 0.74km
-
Taste of Country
16 Roblin Road, Belleville, ON K8N 4Z5 2.33km -
M&M Food Market
149 Bell Boulevard, Unit A3, Centre Point Mall, Belleville, ON K8P 5N8 2.55km -
Victoria Convenience
113 Av Victoria, Belleville, ON K8N 2A7 4.83km
-
Liquor Control Board of Ontario
2 Lake Street, Picton, ON K0K 2T0 30.21km -
LCBO
Highway 7, Havelock, ON K0L 1Z0 43.69km
-
Belleville Toyota
48 Millennium Parkway, Belleville, ON K8N 4Z5 2.26km -
Pioneer
379 N Front Street, Belleville, ON K8P 3C9 2.3km -
Canadian Tire Gas+ - Belleville
101 Bell Boulevard, Belleville, ON K8P 4V2 2.5km
-
Belleville Cineplex
321 Front Street, Belleville, ON K8N 2Z9 2.41km -
Galaxy Cinemas Belleville
160 Bell Boulevard, Belleville, ON K8P 5L2 2.5km -
Centre Theatre
120 Dundas Street W, Trenton, ON K8V 3P3 18.84km
-
County of Prince Edward Public Library, Picton Branch
208 Main Street, Picton, ON K0K 2T0 30.35km -
Lennox & Addington County Public Library Office
97 Thomas Street E, Napanee, ON K7R 4B9 35.97km -
Lennox & Addington County Public Library Office
25 River Road, Napanee, ON K7R 3S6 35.96km
-
Quinte Health Care Belleville General Hospital
265 Dundas Street E, Belleville, ON K8N 5A9 5.82km -
Prince Edward County Memorial Hospital
403 Picton Main Street, Picton, ON K0K 2T0 29.9km -
Lennox & Addington County General Hospital
8 Richmond Park Drive, Napanee, ON K7R 2Z4 34.56km
-
Thurlow Dog Park
Farnham Rd, Belleville ON 0.37km -
Belleville Parks Svc Bldg
259 N Park St, Belleville ON K8P 2Z1 2.07km -
Memorial Gardens
Bell Blvd (Bell & North Park), Belleville ON 2.34km
-
HODL Bitcoin ATM - MAJHA GAS & VARIETY
6658 Hwy 62, Belleville ON K8N 4Z5 0.88km -
CIBC
379 N Front St, Belleville ON K8P 3C8 2.3km -
BMO Bank of Montreal
396 N Front St, Belleville ON K8P 3C9 2.32km


