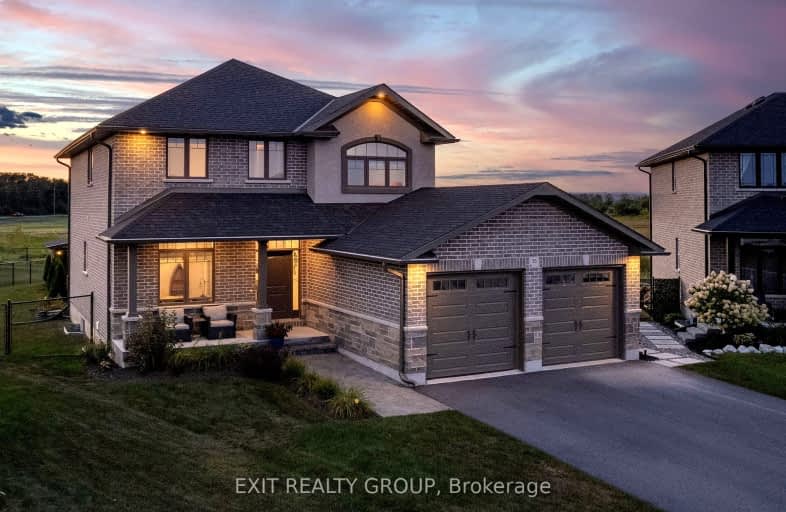
Video Tour
Car-Dependent
- Almost all errands require a car.
4
/100
Somewhat Bikeable
- Most errands require a car.
34
/100

Our Lady of Fatima Catholic School
Elementary: Catholic
4.37 km
Holy Rosary Catholic School
Elementary: Catholic
3.74 km
Prince Charles Public School
Elementary: Public
4.60 km
Georges Vanier Catholic School
Elementary: Catholic
2.44 km
Prince of Wales Public School
Elementary: Public
3.60 km
Park Dale Public School
Elementary: Public
3.04 km
Sir James Whitney/Sagonaska Secondary School
Secondary: Provincial
5.90 km
Sir James Whitney School for the Deaf
Secondary: Provincial
5.90 km
Nicholson Catholic College
Secondary: Catholic
4.69 km
Quinte Secondary School
Secondary: Public
3.59 km
St Theresa Catholic Secondary School
Secondary: Catholic
3.04 km
Centennial Secondary School
Secondary: Public
5.21 km
-
Thurlow Dog Park
Farnham Rd, Belleville ON 1.7km -
Belleville Parks Svc Bldg
259 N Park St, Belleville ON K8P 2Z1 2.16km -
Memorial Gardens
Bell Blvd (Bell & North Park), Belleville ON 2.35km
-
HODL Bitcoin ATM - MAJHA GAS & VARIETY
6658 Hwy 62, Belleville ON K8N 4Z5 1.04km -
CIBC Cash Dispenser
6521 Hwy 62 N, Belleville ON K8N 4Z5 1.46km -
Scotiabank
160 Bell Blvd, Belleville ON K8P 5L2 1.82km






