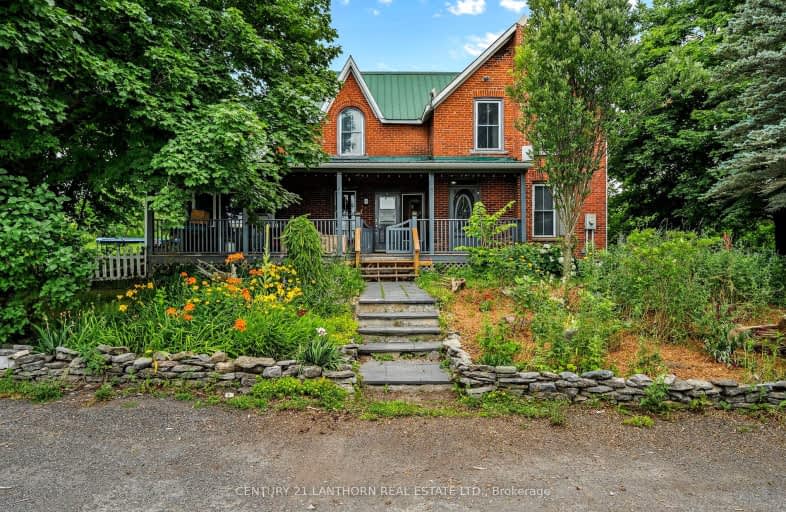Car-Dependent
- Almost all errands require a car.
1
/100
Somewhat Bikeable
- Almost all errands require a car.
23
/100

St Mary Catholic School
Elementary: Catholic
9.87 km
St Carthagh Catholic School
Elementary: Catholic
15.94 km
Foxboro Public School
Elementary: Public
12.02 km
Tyendinaga Public School
Elementary: Public
14.68 km
Tweed Elementary School
Elementary: Public
15.53 km
Harmony Public School
Elementary: Public
11.20 km
Sir James Whitney School for the Deaf
Secondary: Provincial
21.27 km
Nicholson Catholic College
Secondary: Catholic
18.97 km
Quinte Secondary School
Secondary: Public
18.35 km
Moira Secondary School
Secondary: Public
17.81 km
St Theresa Catholic Secondary School
Secondary: Catholic
16.56 km
Centennial Secondary School
Secondary: Public
20.61 km
-
Thurlow Dog Park
Farnham Rd, Belleville ON 15.04km -
Tweed Playground
River St (River & Mary), Tweed ON 15.65km -
The Pirate Ship Park
Moira St E, Belleville ON 16.97km
-
BMO Bank of Montreal
225 Victoria St N, Tweed ON K0K 3J0 15.81km -
CIBC
256 Victoria St N, Tweed ON K0K 3J0 15.84km -
CIBC
379 N Front St, Belleville ON K8P 3C8 17.02km



