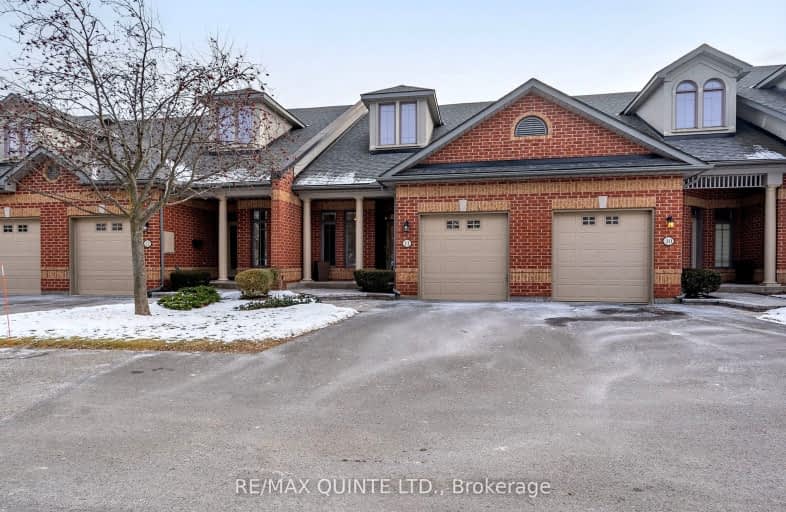
3D Walkthrough
Car-Dependent
- Almost all errands require a car.
21
/100
Somewhat Bikeable
- Most errands require a car.
38
/100

Centennial Secondary School Elementary School
Elementary: Public
1.03 km
Sir James Whitney/Sagonaska Elementary School
Elementary: Provincial
0.34 km
Sir James Whitney School for the Deaf
Elementary: Provincial
0.34 km
Our Lady of Fatima Catholic School
Elementary: Catholic
1.87 km
Prince Charles Public School
Elementary: Public
1.83 km
Sir John A Macdonald Public School
Elementary: Public
0.98 km
Sir James Whitney/Sagonaska Secondary School
Secondary: Provincial
0.34 km
Sir James Whitney School for the Deaf
Secondary: Provincial
0.34 km
Nicholson Catholic College
Secondary: Catholic
2.69 km
Quinte Secondary School
Secondary: Public
3.10 km
St Theresa Catholic Secondary School
Secondary: Catholic
4.92 km
Centennial Secondary School
Secondary: Public
0.98 km
-
Massassauga Point Conservation Area
Belleville ON 0.48km -
The Werner Dietz Park
Belleville ON 0.61km -
Zwicks Island
Bay Bridge Rd, Belleville ON 1km
-
Scotiabank
175 Front St (Front & McAnnany), Belleville ON K8N 2Y9 2.17km -
TD Bank Financial Group
202 Front St (at Bridge St W), Belleville ON K8N 2Z2 2.19km -
BMO Bank of Montreal
201 Front St, Belleville ON K8N 5A4 2.21km

